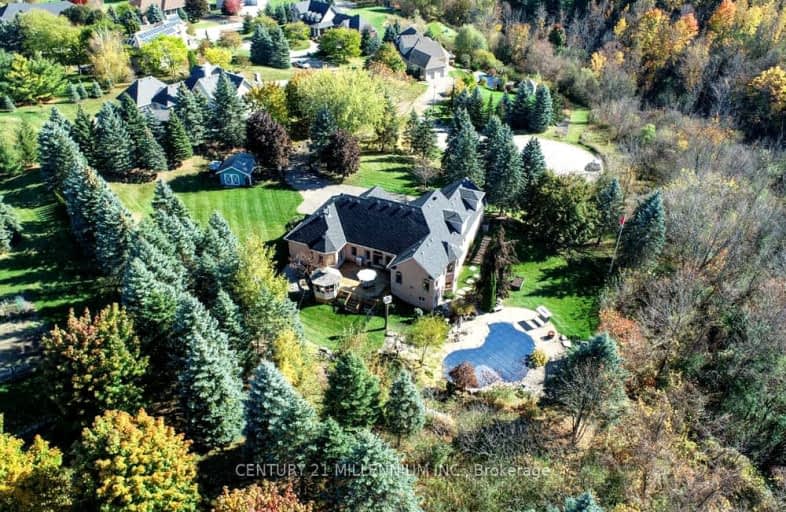Car-Dependent
- Almost all errands require a car.
Somewhat Bikeable
- Almost all errands require a car.

Tony Pontes (Elementary)
Elementary: PublicCredit View Public School
Elementary: PublicBelfountain Public School
Elementary: PublicCaledon East Public School
Elementary: PublicCaledon Central Public School
Elementary: PublicHerb Campbell Public School
Elementary: PublicGary Allan High School - Halton Hills
Secondary: PublicParkholme School
Secondary: PublicErin District High School
Secondary: PublicRobert F Hall Catholic Secondary School
Secondary: CatholicChrist the King Catholic Secondary School
Secondary: CatholicGeorgetown District High School
Secondary: Public-
Terra Cotta Inn
175 King Street, Caledon, ON L7C 1P2 8.49km -
Bushholme Inn
156 Main Street, Erin, ON N0B 1T0 10.53km -
The James Mccarty Pub
16832-16998 Airport Road, Caledon, ON L7C 2W9 10.83km
-
Da Bean
15400 Hurontario Street, Inglewood, ON L7C 2C3 1.98km -
Higher Ground Cafe
17277 Old Main Street, Unit 3-4, Belfountain, ON L7K 0E5 6.17km -
Belfountain General Store
758 Bush Street, Caledon, ON L7K 0E5 6.19km
-
Anytime Fitness
10906 Hurontario St, Units D 4,5 & 6, Brampton, ON L7A 3R9 12.45km -
Goodlife Fitness
11765 Bramalea Road, Brampton, ON L6R 13.01km -
Goodlife Fitness
10088 McLaughlin Road, Brampton, ON L7A 2X6 15.34km
-
Shoppers Drug Mart
180 Sandalwood Parkway, Brampton, ON L6Z 1Y4 13.48km -
Heart Lake IDA
230 Sandalwood Parkway E, Brampton, ON L6Z 1N1 13.68km -
Canada Post
230 Sandalwood Pky E, Brampton, ON L6Z 1R3 13.66km
-
Da Bean
15400 Hurontario Street, Inglewood, ON L7C 2C3 1.98km -
6ixty Wings
15400 Hurontario St, Caledon, ON L7C 2C3 1.97km -
Fiona’s Cuisine
16560 Hurontario Street, Caledon Village, ON L7K 1W3 3.59km
-
Trinity Common Mall
210 Great Lakes Drive, Brampton, ON L6R 2K7 15.32km -
Halton Hills Shopping Centre
235 Guelph Street, Halton Hills, ON L7G 4A8 16.15km -
Georgetown Market Place
280 Guelph St, Georgetown, ON L7G 4B1 16.22km
-
Marc's Valu-Mart
134 Main Street, Erin, ON N0B 1T0 10.51km -
Sobeys
11965 Hurontario Street, Brampton, ON L6Z 4P7 11.22km -
Metro
180 Sandalwood Parkway E, Brampton, ON L6Z 1Y4 13.34km
-
LCBO
170 Sandalwood Pky E, Brampton, ON L6Z 1Y5 13.53km -
LCBO
31 Worthington Avenue, Brampton, ON L7A 2Y7 15.6km -
The Beer Store
11 Worthington Avenue, Brampton, ON L7A 2Y7 15.79km
-
The Fireplace Stop
6048 Highway 9 & 27, Schomberg, ON L0G 1T0 31.95km -
The Fireside Group
71 Adesso Drive, Unit 2, Vaughan, ON L4K 3C7 33.01km -
Peel Heating & Air Conditioning
3615 Laird Road, Units 19-20, Mississauga, ON L5L 5Z8 35.57km
-
SilverCity Brampton Cinemas
50 Great Lakes Drive, Brampton, ON L6R 2K7 15.12km -
Rose Theatre Brampton
1 Theatre Lane, Brampton, ON L6V 0A3 18.39km -
Garden Square
12 Main Street N, Brampton, ON L6V 1N6 18.49km
-
Brampton Library, Springdale Branch
10705 Bramalea Rd, Brampton, ON L6R 0C1 14.53km -
Halton Hills Public Library
9 Church Street, Georgetown, ON L7G 2A3 16.06km -
Brampton Library - Four Corners Branch
65 Queen Street E, Brampton, ON L6W 3L6 18.55km
-
William Osler Hospital
Bovaird Drive E, Brampton, ON 16.44km -
Brampton Civic Hospital
2100 Bovaird Drive, Brampton, ON L6R 3J7 16.39km -
Georgetown Hospital
1 Princess Anne Drive, Georgetown, ON L7G 2B8 16.46km


