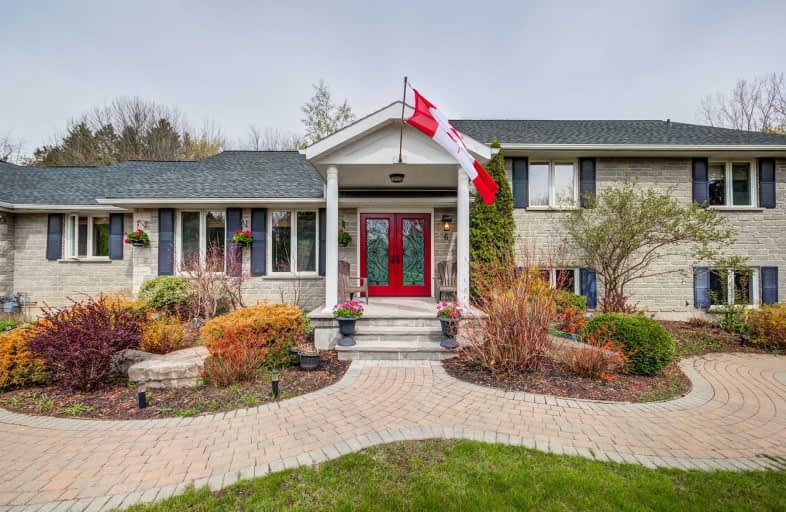
3D Walkthrough

St James Separate School
Elementary: Catholic
9.31 km
Caledon East Public School
Elementary: Public
9.53 km
Tottenham Public School
Elementary: Public
8.59 km
Father F X O'Reilly School
Elementary: Catholic
9.80 km
Palgrave Public School
Elementary: Public
0.70 km
St Cornelius School
Elementary: Catholic
7.08 km
St Thomas Aquinas Catholic Secondary School
Secondary: Catholic
10.12 km
Robert F Hall Catholic Secondary School
Secondary: Catholic
8.42 km
Humberview Secondary School
Secondary: Public
9.43 km
St. Michael Catholic Secondary School
Secondary: Catholic
8.11 km
Louise Arbour Secondary School
Secondary: Public
21.10 km
Mayfield Secondary School
Secondary: Public
19.31 km



