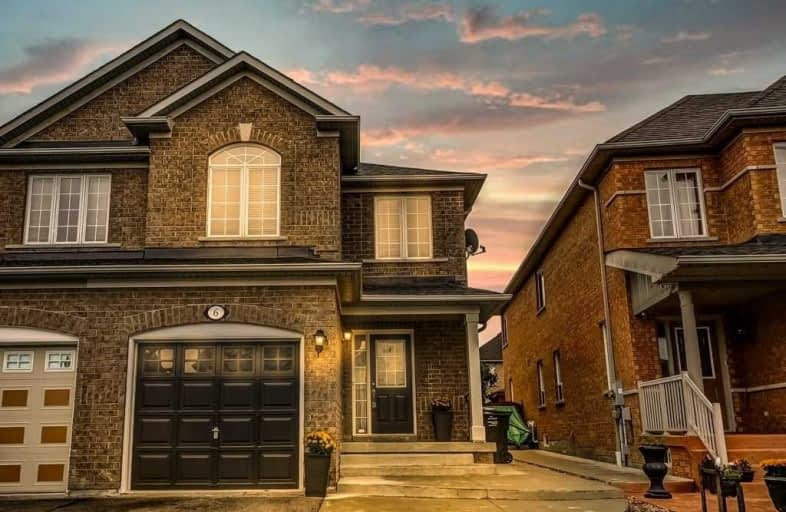
Macville Public School
Elementary: Public
3.15 km
Holy Family School
Elementary: Catholic
2.49 km
Ellwood Memorial Public School
Elementary: Public
2.25 km
James Bolton Public School
Elementary: Public
1.91 km
St Nicholas Elementary School
Elementary: Catholic
0.33 km
St. John Paul II Catholic Elementary School
Elementary: Catholic
1.94 km
Robert F Hall Catholic Secondary School
Secondary: Catholic
8.40 km
Humberview Secondary School
Secondary: Public
2.26 km
St. Michael Catholic Secondary School
Secondary: Catholic
2.26 km
Sandalwood Heights Secondary School
Secondary: Public
12.12 km
Cardinal Ambrozic Catholic Secondary School
Secondary: Catholic
11.29 km
Mayfield Secondary School
Secondary: Public
11.30 km



