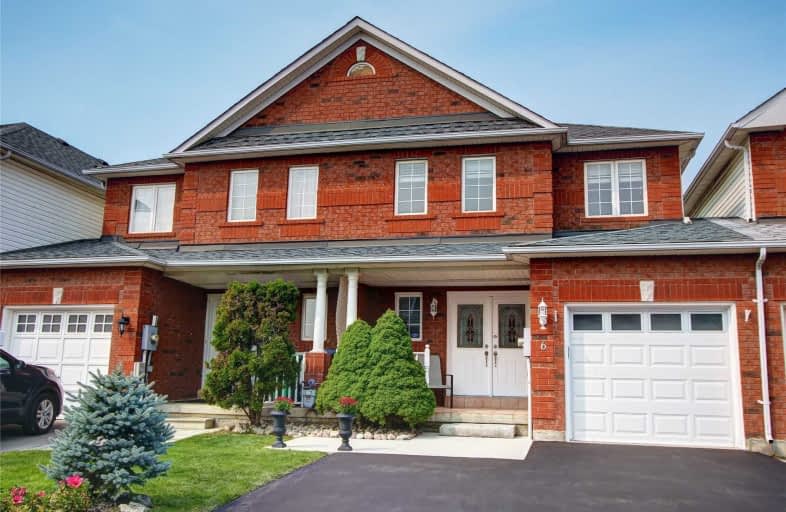Sold on Sep 19, 2020
Note: Property is not currently for sale or for rent.

-
Type: Att/Row/Twnhouse
-
Style: 2-Storey
-
Size: 1100 sqft
-
Lot Size: 22.97 x 92.03 Feet
-
Age: No Data
-
Taxes: $3,585 per year
-
Days on Site: 2 Days
-
Added: Sep 17, 2020 (2 days on market)
-
Updated:
-
Last Checked: 2 months ago
-
MLS®#: W4917919
-
Listed By: Re/max premier inc., brokerage
Fabulous Opportunity To Purchase This Clean&Gleaming Immaculately Kept Home W/Double Door Entry In Highly Sought After South Hill.Approx 1415 Sq Feet-2018 Renos Incl:Painted Throughout,New Modern Chef's White Kitchen W/Extended Cooking Areas Complimented W/Neutral Quartz Counters,Moldings;Stone Steps,Elf,Powder Rm Vanity,Vent Covers,Door Handles,Extended Concrete Drive,Garage Door,Custom Cut Blinds,Shed.Garage Back Door To Yard + Entry To Home;Natural Light++
Extras
Rangehood+Dishwasher,(2018) S/S Fridge, 4 Burner Convection Stove,Window Coverings,Cvac,Egdo (2 Remotes)Cac, Fag, Elf, Washer,Dryer,Shed, Patio Table + 4 Chairs, Laundry Room White Cabinet Hwt(R) ----
Property Details
Facts for 6 McCreary Trail, Caledon
Status
Days on Market: 2
Last Status: Sold
Sold Date: Sep 19, 2020
Closed Date: Dec 18, 2020
Expiry Date: Dec 31, 2020
Sold Price: $728,888
Unavailable Date: Sep 19, 2020
Input Date: Sep 18, 2020
Prior LSC: Listing with no contract changes
Property
Status: Sale
Property Type: Att/Row/Twnhouse
Style: 2-Storey
Size (sq ft): 1100
Area: Caledon
Community: Bolton East
Availability Date: Or 60-90 Tba
Inside
Bedrooms: 3
Bathrooms: 2
Kitchens: 1
Rooms: 7
Den/Family Room: Yes
Air Conditioning: Central Air
Fireplace: Yes
Laundry Level: Lower
Central Vacuum: Y
Washrooms: 2
Building
Basement: Full
Basement 2: Unfinished
Heat Type: Forced Air
Heat Source: Gas
Exterior: Brick
UFFI: No
Energy Certificate: N
Green Verification Status: N
Water Supply: Municipal
Special Designation: Unknown
Retirement: N
Parking
Driveway: Pvt Double
Garage Spaces: 1
Garage Type: Built-In
Covered Parking Spaces: 3
Total Parking Spaces: 4
Fees
Tax Year: 2020
Tax Legal Description: Pt Blk 135 Pl 43M1251 Des Pts 56,57,58 Pl 434R2258
Taxes: $3,585
Highlights
Feature: Arts Centre
Feature: Fenced Yard
Feature: Golf
Feature: Hospital
Feature: Park
Feature: Public Transit
Land
Cross Street: Queensgate & Landsbr
Municipality District: Caledon
Fronting On: North
Pool: None
Sewer: Sewers
Lot Depth: 92.03 Feet
Lot Frontage: 22.97 Feet
Additional Media
- Virtual Tour: http://www.myhometour.ca/6mccreary/mht.html
Rooms
Room details for 6 McCreary Trail, Caledon
| Type | Dimensions | Description |
|---|---|---|
| Kitchen Main | 2.50 x 3.00 | Modern Kitchen, Quartz Counter, Open Concept |
| Breakfast Main | 2.50 x 3.00 | Family Size Kitchen, O/Looks Family, W/O To Sundeck |
| Family Main | 3.30 x 6.95 | Hardwood Floor, O/Looks Backyard, Open Concept |
| Dining Main | 3.30 x 6.95 | Hardwood Floor, Combined W/Family, Open Concept |
| Master 2nd | 3.60 x 4.40 | 4 Pc Bath, Hardwood Floor, W/I Closet |
| 2nd Br 2nd | 3.05 x 4.00 | Hardwood Floor, South View, Double Closet |
| 3rd Br 2nd | 2.90 x 3.65 | Hardwood Floor, South View, Double Closet |
| XXXXXXXX | XXX XX, XXXX |
XXXX XXX XXXX |
$XXX,XXX |
| XXX XX, XXXX |
XXXXXX XXX XXXX |
$XXX,XXX | |
| XXXXXXXX | XXX XX, XXXX |
XXXX XXX XXXX |
$XXX,XXX |
| XXX XX, XXXX |
XXXXXX XXX XXXX |
$XXX,XXX |
| XXXXXXXX XXXX | XXX XX, XXXX | $728,888 XXX XXXX |
| XXXXXXXX XXXXXX | XXX XX, XXXX | $688,888 XXX XXXX |
| XXXXXXXX XXXX | XXX XX, XXXX | $530,388 XXX XXXX |
| XXXXXXXX XXXXXX | XXX XX, XXXX | $534,900 XXX XXXX |

Holy Family School
Elementary: CatholicEllwood Memorial Public School
Elementary: PublicSt John the Baptist Elementary School
Elementary: CatholicJames Bolton Public School
Elementary: PublicAllan Drive Middle School
Elementary: PublicSt. John Paul II Catholic Elementary School
Elementary: CatholicHumberview Secondary School
Secondary: PublicSt. Michael Catholic Secondary School
Secondary: CatholicSandalwood Heights Secondary School
Secondary: PublicCardinal Ambrozic Catholic Secondary School
Secondary: CatholicMayfield Secondary School
Secondary: PublicCastlebrooke SS Secondary School
Secondary: Public- 4 bath
- 3 bed
8 Jolley Court, Caledon, Ontario • L7E 1W4 • Bolton East



