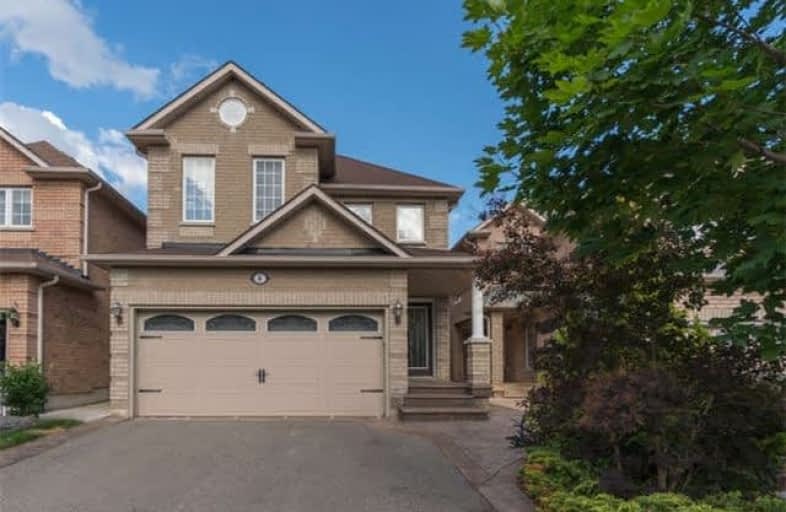
Macville Public School
Elementary: Public
2.54 km
Holy Family School
Elementary: Catholic
2.96 km
Ellwood Memorial Public School
Elementary: Public
2.75 km
James Bolton Public School
Elementary: Public
2.52 km
St Nicholas Elementary School
Elementary: Catholic
0.32 km
St. John Paul II Catholic Elementary School
Elementary: Catholic
2.52 km
Robert F Hall Catholic Secondary School
Secondary: Catholic
7.97 km
Humberview Secondary School
Secondary: Public
2.87 km
St. Michael Catholic Secondary School
Secondary: Catholic
2.78 km
Sandalwood Heights Secondary School
Secondary: Public
11.76 km
Louise Arbour Secondary School
Secondary: Public
12.30 km
Mayfield Secondary School
Secondary: Public
10.82 km



