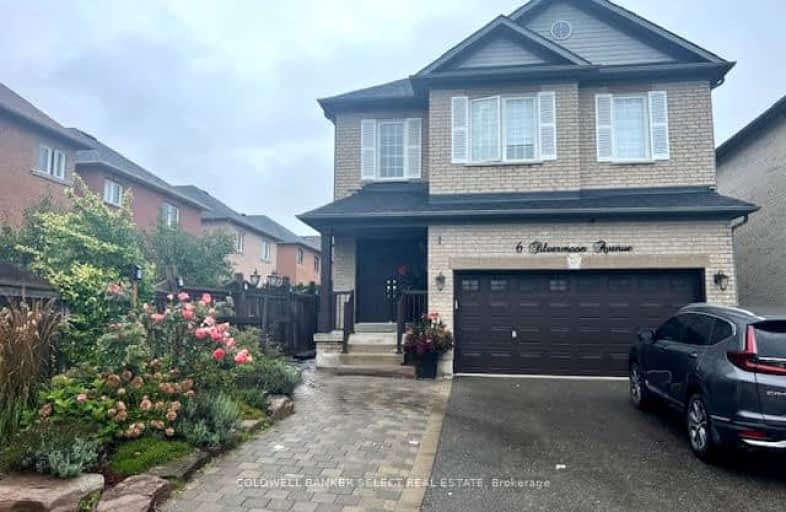Car-Dependent
- Almost all errands require a car.
16
/100
Somewhat Bikeable
- Most errands require a car.
26
/100

Holy Family School
Elementary: Catholic
1.92 km
Ellwood Memorial Public School
Elementary: Public
1.68 km
St John the Baptist Elementary School
Elementary: Catholic
2.74 km
James Bolton Public School
Elementary: Public
0.68 km
Allan Drive Middle School
Elementary: Public
1.72 km
St. John Paul II Catholic Elementary School
Elementary: Catholic
1.03 km
Humberview Secondary School
Secondary: Public
0.31 km
St. Michael Catholic Secondary School
Secondary: Catholic
1.54 km
Sandalwood Heights Secondary School
Secondary: Public
13.86 km
Cardinal Ambrozic Catholic Secondary School
Secondary: Catholic
12.08 km
Mayfield Secondary School
Secondary: Public
13.46 km
Castlebrooke SS Secondary School
Secondary: Public
12.60 km
-
Chinguacousy Park
Central Park Dr (at Queen St. E), Brampton ON L6S 6G7 18.35km -
Grovewood Park
Richmond Hill ON 21.72km -
Meander Park
Richmond Hill ON 21.73km
-
RBC Royal Bank
12612 Hwy 50 (McEwan Drive West), Bolton ON L7E 1T6 3.65km -
Scotiabank
160 Yellow Avens Blvd (at Airport Rd.), Brampton ON L6R 0M5 12.47km -
TD Bank Financial Group
3978 Cottrelle Blvd, Brampton ON L6P 2R1 13.08km




