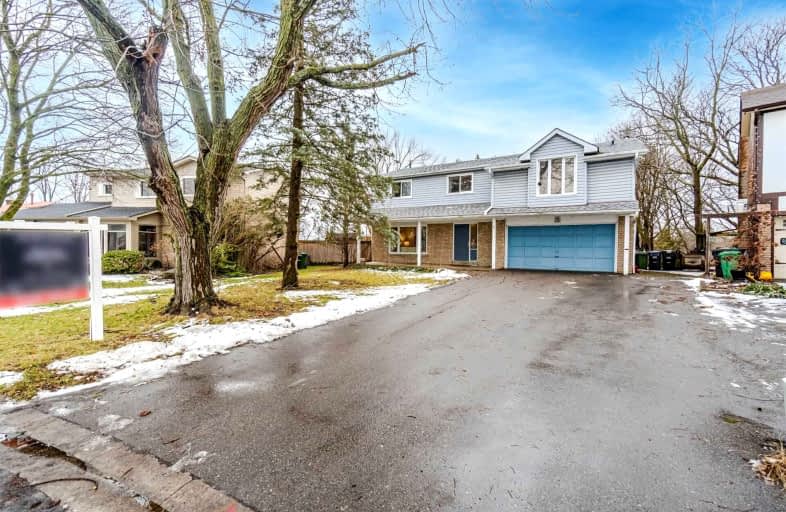Car-Dependent
- Almost all errands require a car.
23
/100
Somewhat Bikeable
- Almost all errands require a car.
19
/100

Holy Family School
Elementary: Catholic
1.71 km
Ellwood Memorial Public School
Elementary: Public
1.40 km
James Bolton Public School
Elementary: Public
0.30 km
Allan Drive Middle School
Elementary: Public
1.85 km
St Nicholas Elementary School
Elementary: Catholic
1.98 km
St. John Paul II Catholic Elementary School
Elementary: Catholic
0.75 km
Humberview Secondary School
Secondary: Public
0.61 km
St. Michael Catholic Secondary School
Secondary: Catholic
1.40 km
Sandalwood Heights Secondary School
Secondary: Public
13.18 km
Cardinal Ambrozic Catholic Secondary School
Secondary: Catholic
11.70 km
Mayfield Secondary School
Secondary: Public
12.66 km
Castlebrooke SS Secondary School
Secondary: Public
12.24 km
-
Chatfield District Park
100 Lawford Rd, Woodbridge ON L4H 0Z5 14.45km -
Boyd Conservation Area
8739 Islington Ave, Vaughan ON L4L 0J5 16.26km -
Chinguacousy Park
Central Park Dr (at Queen St. E), Brampton ON L6S 6G7 17.73km
-
RBC Royal Bank
12612 Hwy 50 (McEwan Drive West), Bolton ON L7E 1T6 3.46km -
Scotiabank
160 Yellow Avens Blvd (at Airport Rd.), Brampton ON L6R 0M5 11.79km -
TD Bank Financial Group
3978 Cottrelle Blvd, Brampton ON L6P 2R1 12.8km



