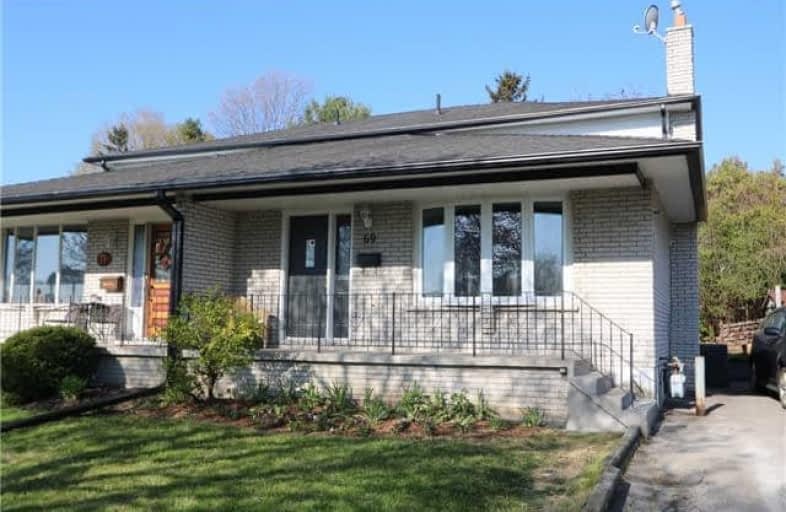Sold on May 24, 2018
Note: Property is not currently for sale or for rent.

-
Type: Semi-Detached
-
Style: Backsplit 4
-
Lot Size: 40.7 x 89.47 Feet
-
Age: No Data
-
Taxes: $2,749 per year
-
Days on Site: 9 Days
-
Added: Sep 07, 2019 (1 week on market)
-
Updated:
-
Last Checked: 3 months ago
-
MLS®#: E4129299
-
Listed By: Royal service real estate inc., brokerage
Spacious 4 Bedroom Semi Located In Mature & Sought After Waverley Area Of Bowmanville Features A Brand New White Eat In Kitchen With Subway Tile Backsplash & Walk Out To Rear Yard, Spacious Formal Dining Room Open To Large Living Room & Bright Front Entry. Freshly Carpeted Stairs Up To Master, 2 Further Well Sized Bedrooms & Renovated 4Pc Bathroom. Main Floor Office Or 4th Bedroom, Updated Powder Room & Finished Rec Room With Corner Gas Fireplace. Excellent
Extras
Starter In A Fantastic Family Neighbourhood Walking Distance To Parks, Schools And The Shops & Amenities Of Downtown Historic Bowmanville. 3 Minutes To 401/Commuter Routes & Under 1 Hr To To. Roof 2013, Hi Eff Gas Furnace/Air 2016.
Property Details
Facts for 69 Lawrence Crescent, Clarington
Status
Days on Market: 9
Last Status: Sold
Sold Date: May 24, 2018
Closed Date: Jul 05, 2018
Expiry Date: Aug 15, 2018
Sold Price: $417,500
Unavailable Date: May 24, 2018
Input Date: May 15, 2018
Property
Status: Sale
Property Type: Semi-Detached
Style: Backsplit 4
Area: Clarington
Community: Bowmanville
Availability Date: 30-60 Tba
Inside
Bedrooms: 4
Bathrooms: 2
Kitchens: 1
Rooms: 7
Den/Family Room: No
Air Conditioning: Central Air
Fireplace: Yes
Laundry Level: Lower
Washrooms: 2
Utilities
Electricity: Yes
Gas: Yes
Cable: Available
Telephone: Available
Building
Basement: Finished
Heat Type: Forced Air
Heat Source: Gas
Exterior: Alum Siding
Exterior: Brick
Water Supply: Municipal
Special Designation: Unknown
Parking
Driveway: Private
Garage Type: None
Covered Parking Spaces: 5
Total Parking Spaces: 5
Fees
Tax Year: 2017
Tax Legal Description: Pt Lt 29 Pl 702 Bowmanville As In N132690; Claring
Taxes: $2,749
Highlights
Feature: Level
Feature: Park
Feature: Public Transit
Feature: School
Land
Cross Street: Lawrence Cres And Wa
Municipality District: Clarington
Fronting On: South
Pool: None
Sewer: Sewers
Lot Depth: 89.47 Feet
Lot Frontage: 40.7 Feet
Acres: < .50
Zoning: Res
Rooms
Room details for 69 Lawrence Crescent, Clarington
| Type | Dimensions | Description |
|---|---|---|
| Kitchen Main | 3.09 x 4.27 | Eat-In Kitchen, Updated, Ceramic Back Splash |
| Dining Main | 2.87 x 3.35 | Open Concept |
| 4th Br Main | 2.94 x 3.35 | Parquet Floor |
| Living Upper | 3.96 x 3.96 | Open Concept |
| Master 2nd | 3.85 x 3.37 | Closet, Parquet Floor |
| 2nd Br 2nd | 2.16 x 3.41 | Closet, Parquet Floor |
| 3rd Br 2nd | 2.85 x 3.34 | Closet, Parquet Floor |
| Rec Lower | 3.70 x 4.57 | Gas Fireplace, Pot Lights, Dry Bar |
| XXXXXXXX | XXX XX, XXXX |
XXXX XXX XXXX |
$XXX,XXX |
| XXX XX, XXXX |
XXXXXX XXX XXXX |
$XXX,XXX |
| XXXXXXXX XXXX | XXX XX, XXXX | $417,500 XXX XXXX |
| XXXXXXXX XXXXXX | XXX XX, XXXX | $424,900 XXX XXXX |

Central Public School
Elementary: PublicVincent Massey Public School
Elementary: PublicWaverley Public School
Elementary: PublicDr Ross Tilley Public School
Elementary: PublicSt. Joseph Catholic Elementary School
Elementary: CatholicDuke of Cambridge Public School
Elementary: PublicCentre for Individual Studies
Secondary: PublicCourtice Secondary School
Secondary: PublicHoly Trinity Catholic Secondary School
Secondary: CatholicClarington Central Secondary School
Secondary: PublicBowmanville High School
Secondary: PublicSt. Stephen Catholic Secondary School
Secondary: Catholic

