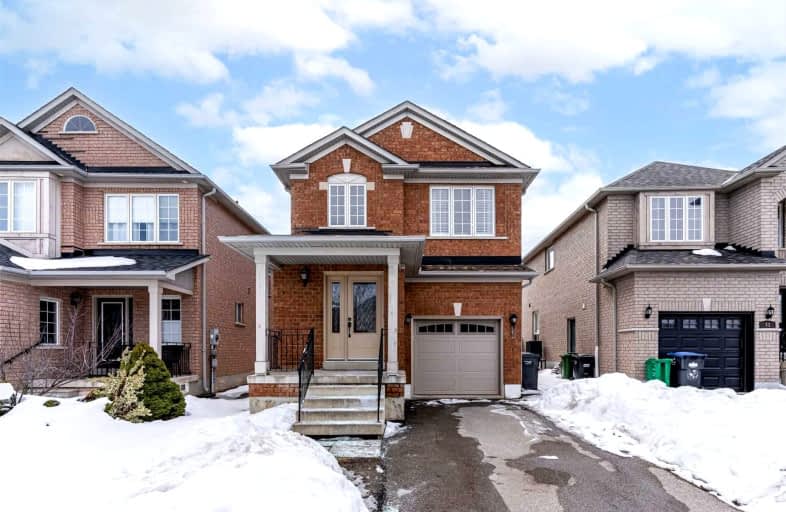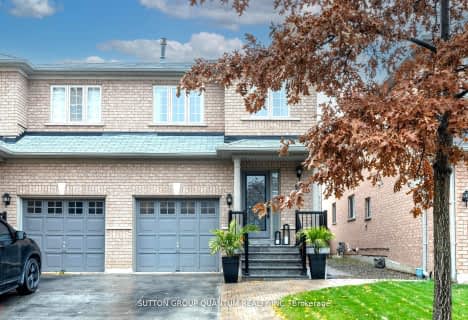Car-Dependent
- Almost all errands require a car.
1
/100
Somewhat Bikeable
- Most errands require a car.
28
/100

Macville Public School
Elementary: Public
2.89 km
Holy Family School
Elementary: Catholic
2.54 km
Ellwood Memorial Public School
Elementary: Public
2.33 km
James Bolton Public School
Elementary: Public
2.23 km
St Nicholas Elementary School
Elementary: Catholic
0.17 km
St. John Paul II Catholic Elementary School
Elementary: Catholic
2.31 km
Robert F Hall Catholic Secondary School
Secondary: Catholic
8.39 km
Humberview Secondary School
Secondary: Public
2.57 km
St. Michael Catholic Secondary School
Secondary: Catholic
2.66 km
Sandalwood Heights Secondary School
Secondary: Public
11.73 km
Louise Arbour Secondary School
Secondary: Public
12.34 km
Mayfield Secondary School
Secondary: Public
10.90 km
-
Leisuretime Trailer Park
14.38km -
Lawford Park
Vaughan ON L4L 1A6 15.26km -
Chinguacousy Park
Central Park Dr (at Queen St. E), Brampton ON L6S 6G7 16.38km
-
Scotiabank
160 Yellow Avens Blvd (at Airport Rd.), Brampton ON L6R 0M5 10.34km -
Localcoin Bitcoin ATM - JJ's Convenience
1975 Cottrelle Blvd, Brampton ON L6P 2Z8 12.27km -
TD Bank Financial Group
90 Great Lakes Dr (at Bovaird Dr. E.), Brampton ON L6R 2K7 15.77km












