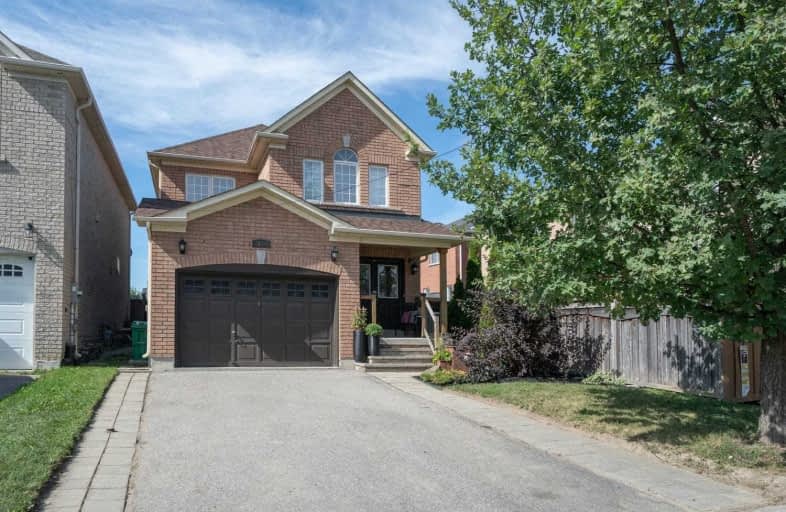Sold on Aug 25, 2020
Note: Property is not currently for sale or for rent.

-
Type: Detached
-
Style: 2-Storey
-
Lot Size: 34.71 x 105.06 Feet
-
Age: No Data
-
Taxes: $4,653 per year
-
Days on Site: 4 Days
-
Added: Aug 21, 2020 (4 days on market)
-
Updated:
-
Last Checked: 2 months ago
-
MLS®#: W4880591
-
Listed By: Royal lepage rcr realty, brokerage
Beautiful 4Bdr/3Bth Home Located In Desired Bolton West Community. Conveniently Located Near Schools And Parks This Home Is Perfect For Any Family! Enter The Spacious Foyer Leading To The Combined Liv/Din Rm, Fam Rm, Kitchen W/Brkfst Bar & Brkfst Area W/Walk-Out To The Yard All On The Main Lvl. Upstairs Boasts A Master W/4Pc Ensuite & W/I Closet & 3 More Spacious Bdrms. Finished Lower Lvl Offers An Open Concept Rec Rm & Possible 5th Bdrm Option & Laundry!
Extras
Yard Offers Great Potential To Create Your Own Personal Outdoor Oasis!! Included Fridge/Stove/Micro H-Fan, B/I Dishwasher, Washer/Dryer, Gdox2, Wh(R), All Elf's, All Blinds(Excludes Window Trimmings & Freezer) Cac, Cvac-R/I- New Roof 2020!
Property Details
Facts for 61 Flintwood Avenue, Caledon
Status
Days on Market: 4
Last Status: Sold
Sold Date: Aug 25, 2020
Closed Date: Oct 22, 2020
Expiry Date: Nov 30, 2020
Sold Price: $920,000
Unavailable Date: Aug 25, 2020
Input Date: Aug 21, 2020
Prior LSC: Listing with no contract changes
Property
Status: Sale
Property Type: Detached
Style: 2-Storey
Area: Caledon
Community: Bolton West
Availability Date: Tba
Inside
Bedrooms: 4
Bathrooms: 3
Kitchens: 1
Rooms: 9
Den/Family Room: Yes
Air Conditioning: Central Air
Fireplace: No
Laundry Level: Lower
Central Vacuum: N
Washrooms: 3
Building
Basement: Finished
Heat Type: Forced Air
Heat Source: Gas
Exterior: Brick
Water Supply: Municipal
Special Designation: Unknown
Parking
Driveway: Private
Garage Spaces: 2
Garage Type: Attached
Covered Parking Spaces: 4
Total Parking Spaces: 6
Fees
Tax Year: 2020
Tax Legal Description: Plan 43M1599 Lot 100
Taxes: $4,653
Land
Cross Street: King St/Harvest Moon
Municipality District: Caledon
Fronting On: East
Pool: None
Sewer: Sewers
Lot Depth: 105.06 Feet
Lot Frontage: 34.71 Feet
Additional Media
- Virtual Tour: https://tours.stallonemedia.com/1669005?idx=1
Rooms
Room details for 61 Flintwood Avenue, Caledon
| Type | Dimensions | Description |
|---|---|---|
| Living Main | 3.27 x 5.35 | Broadloom, Combined W/Dining, French Doors |
| Dining Main | 3.27 x 5.35 | Broadloom, Combined W/Living, French Doors |
| Kitchen Main | 3.16 x 3.34 | Ceramic Floor, Breakfast Bar, B/I Dishwasher |
| Breakfast Main | 2.69 x 3.80 | Ceramic Floor, O/Looks Family, W/O To Yard |
| Family Main | 3.28 x 4.55 | Hardwood Floor, Open Concept, Large Window |
| Master Upper | 4.29 x 4.60 | Broadloom, W/I Closet, 4 Pc Ensuite |
| 2nd Br Upper | 3.02 x 3.26 | Broadloom, Double Closet, Window |
| 3rd Br Upper | 3.15 x 3.17 | Broadloom, Double Closet, Window |
| 4th Br Upper | 3.05 x 3.08 | Broadloom, Double Closet, Window |
| Rec Lower | 3.36 x 6.57 | Laminate, Open Concept, Pot Lights |
| Office Lower | 3.33 x 4.79 | Laminate, Separate Rm, Window |
| XXXXXXXX | XXX XX, XXXX |
XXXX XXX XXXX |
$XXX,XXX |
| XXX XX, XXXX |
XXXXXX XXX XXXX |
$XXX,XXX |
| XXXXXXXX XXXX | XXX XX, XXXX | $920,000 XXX XXXX |
| XXXXXXXX XXXXXX | XXX XX, XXXX | $824,800 XXX XXXX |

Macville Public School
Elementary: PublicHoly Family School
Elementary: CatholicEllwood Memorial Public School
Elementary: PublicJames Bolton Public School
Elementary: PublicSt Nicholas Elementary School
Elementary: CatholicSt. John Paul II Catholic Elementary School
Elementary: CatholicRobert F Hall Catholic Secondary School
Secondary: CatholicHumberview Secondary School
Secondary: PublicSt. Michael Catholic Secondary School
Secondary: CatholicSandalwood Heights Secondary School
Secondary: PublicLouise Arbour Secondary School
Secondary: PublicMayfield Secondary School
Secondary: Public- 4 bath
- 4 bed
- 1500 sqft
31 Knoll Haven Circle, Caledon, Ontario • L7E 2V5 • Bolton North



