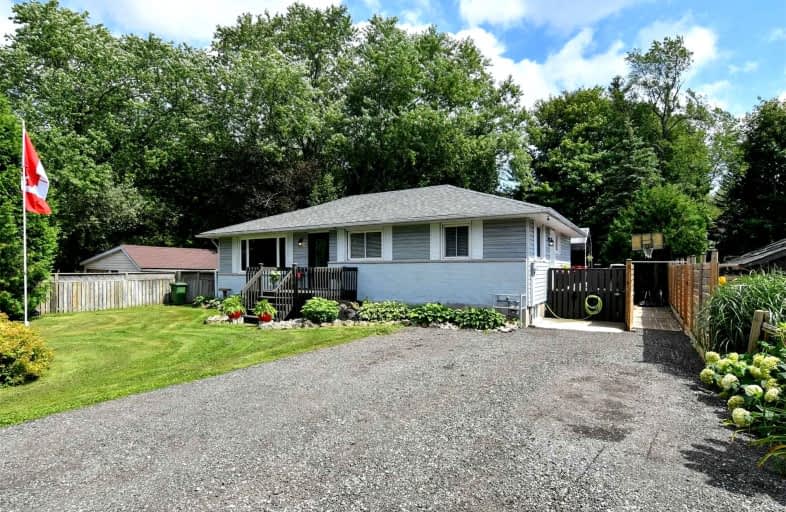Very Walkable
- Most errands can be accomplished on foot.
79
/100
Bikeable
- Some errands can be accomplished on bike.
51
/100

Holy Family School
Elementary: Catholic
0.64 km
Ellwood Memorial Public School
Elementary: Public
0.41 km
St John the Baptist Elementary School
Elementary: Catholic
1.76 km
James Bolton Public School
Elementary: Public
1.51 km
Allan Drive Middle School
Elementary: Public
1.19 km
St. John Paul II Catholic Elementary School
Elementary: Catholic
2.02 km
Humberview Secondary School
Secondary: Public
1.61 km
St. Michael Catholic Secondary School
Secondary: Catholic
2.66 km
Sandalwood Heights Secondary School
Secondary: Public
12.10 km
Cardinal Ambrozic Catholic Secondary School
Secondary: Catholic
10.44 km
Mayfield Secondary School
Secondary: Public
11.78 km
Castlebrooke SS Secondary School
Secondary: Public
10.98 km
-
Chinguacousy Park
Central Park Dr (at Queen St. E), Brampton ON L6S 6G7 16.59km -
Maple Trails Park
19.1km -
York Lions Stadium
Ian MacDonald Blvd, Toronto ON 21.33km
-
RBC Royal Bank
12612 Hwy 50 (McEwan Drive West), Bolton ON L7E 1T6 2.24km -
Scotiabank
160 Yellow Avens Blvd (at Airport Rd.), Brampton ON L6R 0M5 10.71km -
TD Bank Financial Group
3978 Cottrelle Blvd, Brampton ON L6P 2R1 11.53km














