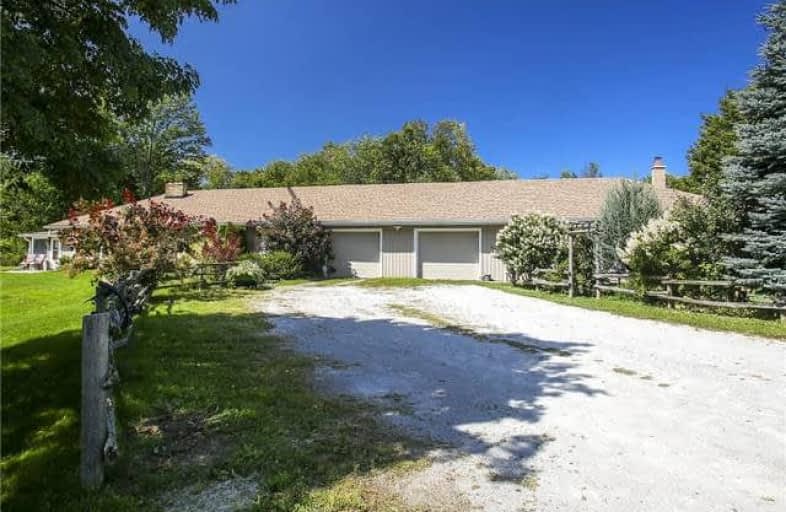Sold on Oct 16, 2017
Note: Property is not currently for sale or for rent.

-
Type: Detached
-
Style: Bungalow
-
Size: 1500 sqft
-
Lot Size: 226.73 x 620.19 Feet
-
Age: No Data
-
Taxes: $5,300 per year
-
Days on Site: 14 Days
-
Added: Sep 07, 2019 (2 weeks on market)
-
Updated:
-
Last Checked: 3 months ago
-
MLS®#: W3944605
-
Listed By: Homelife maple leaf realty ltd., brokerage
Location, Location, Location. 2+2 Bedrooms, 2 Units On One Property On 2.86 Acres Land. Separate Hydro Meter, Separate Furnace & Separate Water. Three Oversize Garage. Home Is Well Set Back From The Road Offering Peace & Quiet. Don't Miss This Chance. Seeing Is Believing. Show & Sell. Very Good Investment. Country Living But Close To Subdivision. No Disappointment, Bring An Offer!!
Extras
2 Fridges, 2 Stoves, Dishwashers & 2 Washer & 2 Dryers, Window Coverings.
Property Details
Facts for 6100 Patterson Sideroad, Caledon
Status
Days on Market: 14
Last Status: Sold
Sold Date: Oct 16, 2017
Closed Date: Dec 15, 2017
Expiry Date: Dec 15, 2017
Sold Price: $800,000
Unavailable Date: Oct 16, 2017
Input Date: Oct 02, 2017
Prior LSC: Listing with no contract changes
Property
Status: Sale
Property Type: Detached
Style: Bungalow
Size (sq ft): 1500
Area: Caledon
Community: Rural Caledon
Availability Date: 60-90 Days
Inside
Bedrooms: 2
Bedrooms Plus: 2
Bathrooms: 2
Kitchens: 1
Kitchens Plus: 1
Rooms: 7
Den/Family Room: Yes
Air Conditioning: Central Air
Fireplace: Yes
Washrooms: 2
Utilities
Electricity: Yes
Gas: No
Telephone: Yes
Building
Basement: None
Heat Type: Forced Air
Heat Source: Propane
Exterior: Vinyl Siding
Water Supply: Well
Special Designation: Unknown
Parking
Driveway: Private
Garage Spaces: 3
Garage Type: Attached
Covered Parking Spaces: 20
Total Parking Spaces: 23
Fees
Tax Year: 2017
Tax Legal Description: Pt Lt 26 Con 1 Albion As In Ro1012290
Taxes: $5,300
Highlights
Feature: Clear View
Feature: Level
Feature: Place Of Worship
Feature: School
Feature: Wooded/Treed
Land
Cross Street: Airport Rd/ Patterso
Municipality District: Caledon
Fronting On: North
Pool: None
Sewer: Septic
Lot Depth: 620.19 Feet
Lot Frontage: 226.73 Feet
Additional Media
- Virtual Tour: http://tourwizard.net/4758/nb/
Rooms
Room details for 6100 Patterson Sideroad, Caledon
| Type | Dimensions | Description |
|---|---|---|
| Family Main | 3.65 x 6.40 | Hardwood Floor, Window, Fireplace |
| Family Main | 4.57 x 4.57 | Laminate, Window, Fireplace |
| Kitchen Main | 1.98 x 3.35 | Ceramic Floor, Window, Stainless Steel Appl |
| Kitchen Main | 4.57 x 3.65 | Ceramic Floor, Window, Stainless Steel Appl |
| Dining Main | 3.04 x 3.35 | Hardwood Floor, Window |
| Dining Main | 3.04 x 3.35 | Laminate, Window |
| Master Main | 3.04 x 5.94 | Hardwood Floor, Window, Double Closet |
| 2nd Br Main | 3.20 x 3.04 | Hardwood Floor, Window, Closet |
| 3rd Br Main | 3.65 x 3.04 | Laminate, Window, Closet |
| Office Main | 3.35 x 3.04 | Laminate, Window, Closet |
| Sunroom Main | 3.20 x 3.04 | Hardwood Floor, Window |
| XXXXXXXX | XXX XX, XXXX |
XXXX XXX XXXX |
$XXX,XXX |
| XXX XX, XXXX |
XXXXXX XXX XXXX |
$XXX,XXX |
| XXXXXXXX XXXX | XXX XX, XXXX | $800,000 XXX XXXX |
| XXXXXXXX XXXXXX | XXX XX, XXXX | $899,000 XXX XXXX |

St James Separate School
Elementary: CatholicMacville Public School
Elementary: PublicCaledon East Public School
Elementary: PublicPalgrave Public School
Elementary: PublicSt Cornelius School
Elementary: CatholicSt Nicholas Elementary School
Elementary: CatholicSt Thomas Aquinas Catholic Secondary School
Secondary: CatholicRobert F Hall Catholic Secondary School
Secondary: CatholicHumberview Secondary School
Secondary: PublicSt. Michael Catholic Secondary School
Secondary: CatholicLouise Arbour Secondary School
Secondary: PublicMayfield Secondary School
Secondary: Public- 2 bath
- 2 bed
16991 the gore Road, Caledon, Ontario • L7E 0X5 • Rural Caledon



