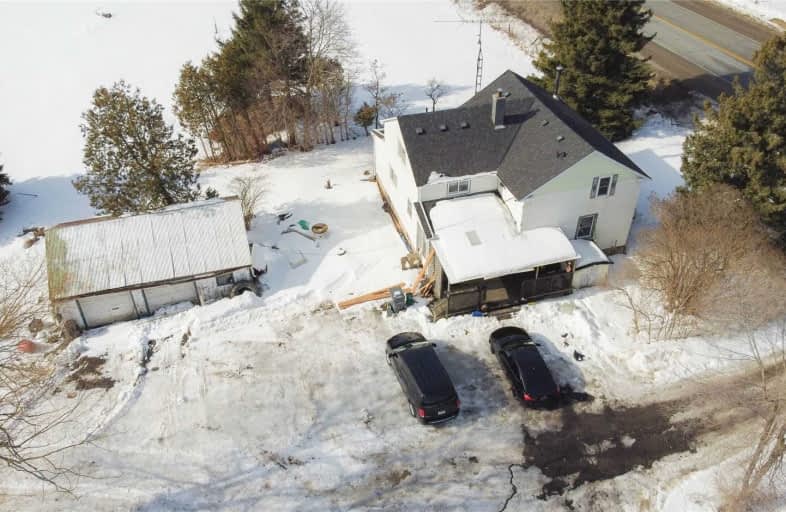Removed on Apr 06, 2021
Note: Property is not currently for sale or for rent.

-
Type: Detached
-
Style: 2-Storey
-
Lot Size: 586 x 250 Feet
-
Age: No Data
-
Taxes: $4,382 per year
-
Days on Site: 31 Days
-
Added: Mar 05, 2021 (1 month on market)
-
Updated:
-
Last Checked: 3 months ago
-
MLS®#: W5139829
-
Listed By: Century 21 people`s choice realty inc., brokerage
Attention Builders , Investors !! 3.5 Acres Corner Of Heart Lake And Charleston For Sale In Prime Location Of Caledon. Build Your Dream Custom House. Two Driveways From Charleston Rd. Price To Sell . House Is Only Viewed After A Conditional Offer. Separate Driveway To Barn. Also Driveway Permit Approved From City For Heart Lake Rd Entrance Too , Close To Highways & Amenities.
Extras
**Buyer And Buyer Agent Due-Diligence Before Presenting Any Offers. Please Give 48 Hrs Irrevocable.
Property Details
Facts for 4037 Charleston Sideroad, Caledon
Status
Days on Market: 31
Last Status: Suspended
Sold Date: Jun 20, 2025
Closed Date: Nov 30, -0001
Expiry Date: Oct 30, 2021
Unavailable Date: Apr 06, 2021
Input Date: Mar 05, 2021
Prior LSC: Listing with no contract changes
Property
Status: Sale
Property Type: Detached
Style: 2-Storey
Area: Caledon
Community: Rural Caledon
Availability Date: 60/90 Days
Inside
Bedrooms: 4
Bathrooms: 4
Kitchens: 1
Rooms: 7
Den/Family Room: Yes
Air Conditioning: None
Fireplace: No
Washrooms: 4
Building
Basement: Unfinished
Heat Type: Forced Air
Heat Source: Oil
Exterior: Alum Siding
UFFI: No
Water Supply: Well
Special Designation: Unknown
Retirement: N
Parking
Driveway: Private
Garage Spaces: 2
Garage Type: Detached
Covered Parking Spaces: 6
Total Parking Spaces: 8
Fees
Tax Year: 2020
Tax Legal Description: Pt Lt 15 Con 3 Ehs Caledon As In R0146812
Taxes: $4,382
Land
Cross Street: Hwy 10/ Charleston
Municipality District: Caledon
Fronting On: South
Pool: None
Sewer: Septic
Lot Depth: 250 Feet
Lot Frontage: 586 Feet
Rooms
Room details for 4037 Charleston Sideroad, Caledon
| Type | Dimensions | Description |
|---|---|---|
| Kitchen Ground | 4.10 x 7.39 | Family Size Kitchen, Eat-In Kitchen |
| Living Ground | 3.39 x 5.69 | Wood Stove |
| Dining Ground | 4.13 x 4.13 | |
| Master 2nd | 3.98 x 4.29 | 4 Pc Ensuite |
| 2nd Br 2nd | 3.52 x 3.64 | |
| 3rd Br 2nd | 3.45 x 3.52 | |
| 4th Br 2nd | 3.00 x 3.34 |
| XXXXXXXX | XXX XX, XXXX |
XXXXXXX XXX XXXX |
|
| XXX XX, XXXX |
XXXXXX XXX XXXX |
$X,XXX,XXX | |
| XXXXXXXX | XXX XX, XXXX |
XXXXXXX XXX XXXX |
|
| XXX XX, XXXX |
XXXXXX XXX XXXX |
$X,XXX,XXX | |
| XXXXXXXX | XXX XX, XXXX |
XXXX XXX XXXX |
$XXX,XXX |
| XXX XX, XXXX |
XXXXXX XXX XXXX |
$XXX,XXX | |
| XXXXXXXX | XXX XX, XXXX |
XXXXXXX XXX XXXX |
|
| XXX XX, XXXX |
XXXXXX XXX XXXX |
$XXX,XXX | |
| XXXXXXXX | XXX XX, XXXX |
XXXXXXXX XXX XXXX |
|
| XXX XX, XXXX |
XXXXXX XXX XXXX |
$XXX,XXX |
| XXXXXXXX XXXXXXX | XXX XX, XXXX | XXX XXXX |
| XXXXXXXX XXXXXX | XXX XX, XXXX | $2,225,000 XXX XXXX |
| XXXXXXXX XXXXXXX | XXX XX, XXXX | XXX XXXX |
| XXXXXXXX XXXXXX | XXX XX, XXXX | $1,225,000 XXX XXXX |
| XXXXXXXX XXXX | XXX XX, XXXX | $705,500 XXX XXXX |
| XXXXXXXX XXXXXX | XXX XX, XXXX | $749,000 XXX XXXX |
| XXXXXXXX XXXXXXX | XXX XX, XXXX | XXX XXXX |
| XXXXXXXX XXXXXX | XXX XX, XXXX | $799,000 XXX XXXX |
| XXXXXXXX XXXXXXXX | XXX XX, XXXX | XXX XXXX |
| XXXXXXXX XXXXXX | XXX XX, XXXX | $639,900 XXX XXXX |

Alton Public School
Elementary: PublicBelfountain Public School
Elementary: PublicPrincess Margaret Public School
Elementary: PublicErin Public School
Elementary: PublicCaledon Central Public School
Elementary: PublicIsland Lake Public School
Elementary: PublicDufferin Centre for Continuing Education
Secondary: PublicErin District High School
Secondary: PublicRobert F Hall Catholic Secondary School
Secondary: CatholicWestside Secondary School
Secondary: PublicOrangeville District Secondary School
Secondary: PublicGeorgetown District High School
Secondary: Public- 3 bath
- 4 bed
18555 Hurontario Street East, Caledon, Ontario • L7K 0X8 • Caledon Village



