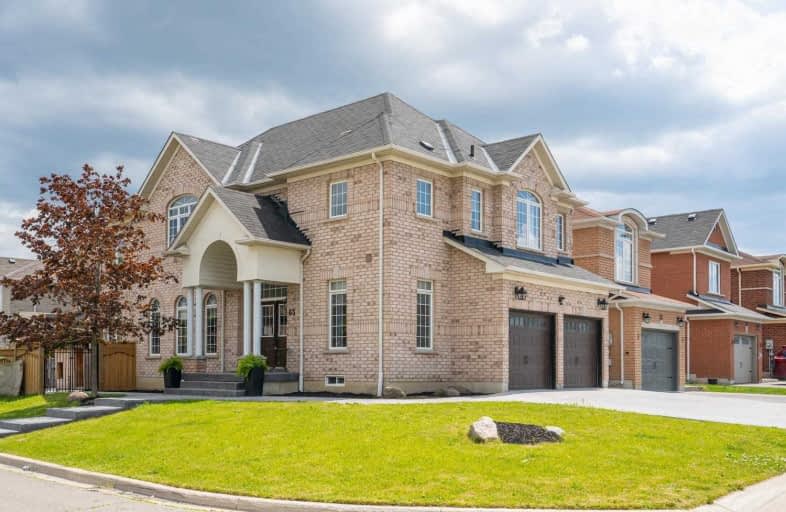
Macville Public School
Elementary: Public
2.59 km
Holy Family School
Elementary: Catholic
3.09 km
Ellwood Memorial Public School
Elementary: Public
2.86 km
James Bolton Public School
Elementary: Public
2.46 km
St Nicholas Elementary School
Elementary: Catholic
0.46 km
St. John Paul II Catholic Elementary School
Elementary: Catholic
2.40 km
Robert F Hall Catholic Secondary School
Secondary: Catholic
7.81 km
Humberview Secondary School
Secondary: Public
2.83 km
St. Michael Catholic Secondary School
Secondary: Catholic
2.60 km
Sandalwood Heights Secondary School
Secondary: Public
12.02 km
Louise Arbour Secondary School
Secondary: Public
12.54 km
Mayfield Secondary School
Secondary: Public
11.03 km




