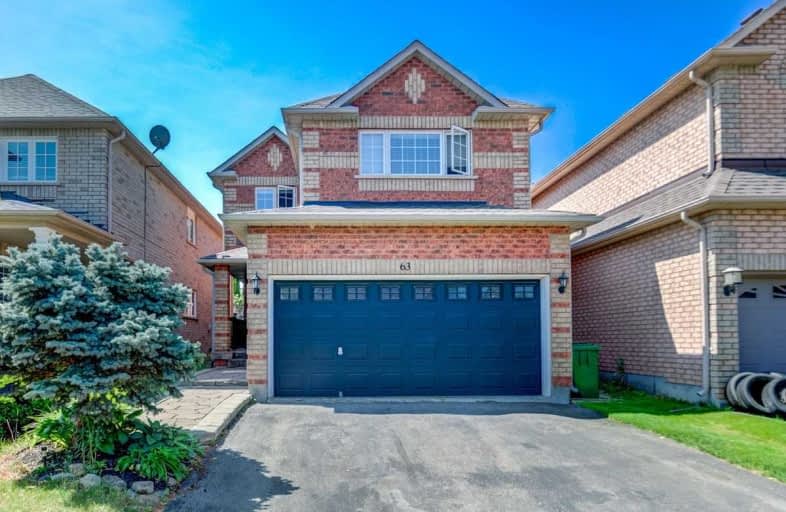Sold on Aug 14, 2019
Note: Property is not currently for sale or for rent.

-
Type: Detached
-
Style: 2-Storey
-
Lot Size: 29.99 x 150.92 Feet
-
Age: No Data
-
Taxes: $4,150 per year
-
Days on Site: 21 Days
-
Added: Sep 07, 2019 (3 weeks on market)
-
Updated:
-
Last Checked: 3 months ago
-
MLS®#: W4527528
-
Listed By: Re/max west realty inc., brokerage
Welcome To This Beautiful 4 Bdrm, 4 Bth Detached In Bolton! Upgraded Eat-In Kitchen Features S/S Appls, Granite & Glass Tiled Backsplash, All Bathrooms Fully Renovated, Coffered Ceilings, Newer Roof, Furnace & A/C, Sun-Lit Master Bdrm Retreat Incl. W/I Closet & 4Pce Enste, Finished Basement W/ Pot Lights & 2Pce Bth, Open-Concept Layout, Private Fully Landscaped Deep Lot Boasts Entertainers Deck, Pavilion Gazebo, Hot Tub, Interlckd Frnt Walkway & Back Patio
Extras
S/S Fridge, Gas Stove, Dishwasher & Built-In Microwave, New(2018) He Samsung Washer/Dryer, New Central Vac, Strip-Hardwood On Main, All Elf's, All Window Coverings, Mn Flr Lndry Rm, Garden Shed, 2 Car Grge, No Sidewalk, Family Friendly St!
Property Details
Facts for 63 Headwater Road, Caledon
Status
Days on Market: 21
Last Status: Sold
Sold Date: Aug 14, 2019
Closed Date: Sep 17, 2019
Expiry Date: Oct 31, 2019
Sold Price: $817,000
Unavailable Date: Aug 14, 2019
Input Date: Jul 24, 2019
Property
Status: Sale
Property Type: Detached
Style: 2-Storey
Area: Caledon
Community: Bolton West
Availability Date: 60-90 Days
Inside
Bedrooms: 4
Bathrooms: 4
Kitchens: 1
Rooms: 10
Den/Family Room: Yes
Air Conditioning: Central Air
Fireplace: No
Laundry Level: Main
Central Vacuum: Y
Washrooms: 4
Building
Basement: Finished
Basement 2: Full
Heat Type: Forced Air
Heat Source: Gas
Exterior: Brick
Water Supply: Municipal
Special Designation: Unknown
Parking
Driveway: Pvt Double
Garage Spaces: 2
Garage Type: Attached
Covered Parking Spaces: 4
Total Parking Spaces: 6
Fees
Tax Year: 2018
Tax Legal Description: Lot 36, Plan 43M1515
Taxes: $4,150
Highlights
Feature: Clear View
Feature: Fenced Yard
Feature: Public Transit
Feature: School
Land
Cross Street: King St & Headwater
Municipality District: Caledon
Fronting On: West
Pool: None
Sewer: Sewers
Lot Depth: 150.92 Feet
Lot Frontage: 29.99 Feet
Additional Media
- Virtual Tour: http://www.houssmax.ca/vtournb/c1364438
Rooms
Room details for 63 Headwater Road, Caledon
| Type | Dimensions | Description |
|---|---|---|
| Living Main | 3.04 x 3.33 | Hardwood Floor, Open Concept, Separate Rm |
| Dining Main | 3.02 x 3.61 | Hardwood Floor, Coffered Ceiling, Large Window |
| Kitchen Main | 3.43 x 5.46 | Backsplash, Granite Counter, Stainless Steel Appl |
| Breakfast Main | 3.43 x 5.46 | Ceramic Floor, Open Concept, W/O To Deck |
| Family Main | 3.33 x 4.55 | Hardwood Floor, Open Concept, Large Window |
| Laundry Main | 1.10 x 2.12 | Ceramic Floor, W/O To Garage |
| Master 2nd | 3.84 x 5.42 | Broadloom, W/I Closet, 4 Pc Ensuite |
| 2nd Br 2nd | 3.24 x 4.67 | Broadloom, Large Closet, Large Window |
| 3rd Br 2nd | 2.79 x 3.03 | Broadloom, Large Closet, Large Window |
| 4th Br 2nd | 4.29 x 4.85 | Broadloom, Large Closet, Large Window |
| Rec Bsmt | 6.69 x 9.49 | Broadloom, Pot Lights, Updated |
| XXXXXXXX | XXX XX, XXXX |
XXXX XXX XXXX |
$XXX,XXX |
| XXX XX, XXXX |
XXXXXX XXX XXXX |
$XXX,XXX | |
| XXXXXXXX | XXX XX, XXXX |
XXXX XXX XXXX |
$XXX,XXX |
| XXX XX, XXXX |
XXXXXX XXX XXXX |
$XXX,XXX | |
| XXXXXXXX | XXX XX, XXXX |
XXXXXXX XXX XXXX |
|
| XXX XX, XXXX |
XXXXXX XXX XXXX |
$XXX,XXX |
| XXXXXXXX XXXX | XXX XX, XXXX | $817,000 XXX XXXX |
| XXXXXXXX XXXXXX | XXX XX, XXXX | $830,000 XXX XXXX |
| XXXXXXXX XXXX | XXX XX, XXXX | $801,500 XXX XXXX |
| XXXXXXXX XXXXXX | XXX XX, XXXX | $808,000 XXX XXXX |
| XXXXXXXX XXXXXXX | XXX XX, XXXX | XXX XXXX |
| XXXXXXXX XXXXXX | XXX XX, XXXX | $839,000 XXX XXXX |

Macville Public School
Elementary: PublicHoly Family School
Elementary: CatholicEllwood Memorial Public School
Elementary: PublicJames Bolton Public School
Elementary: PublicSt Nicholas Elementary School
Elementary: CatholicSt. John Paul II Catholic Elementary School
Elementary: CatholicRobert F Hall Catholic Secondary School
Secondary: CatholicHumberview Secondary School
Secondary: PublicSt. Michael Catholic Secondary School
Secondary: CatholicSandalwood Heights Secondary School
Secondary: PublicLouise Arbour Secondary School
Secondary: PublicMayfield Secondary School
Secondary: Public

