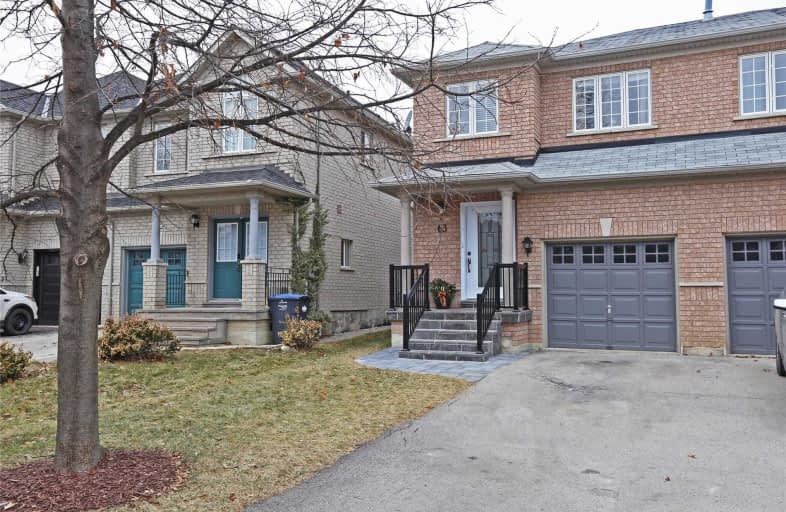Sold on Jan 06, 2019
Note: Property is not currently for sale or for rent.

-
Type: Semi-Detached
-
Style: 2-Storey
-
Size: 1100 sqft
-
Lot Size: 24 x 109.91 Feet
-
Age: 16-30 years
-
Taxes: $3,318 per year
-
Days on Site: 3 Days
-
Added: Sep 07, 2019 (3 days on market)
-
Updated:
-
Last Checked: 3 months ago
-
MLS®#: W4328132
-
Listed By: Royal lepage estate realty, brokerage
Welcome To 63 Ironhorse Cres! Come Fall In Love With This Well Maintained & Updated Home. You Will Love Cooking Up A Storm In Your Bright Kitchen With Good Work Triangle & Walk-Out To Back Deck! Host Family & Friends In Your Open Living/Dining Space. Sit Back & Watch A Movie In Your Finished Basement Rec. Room. Benefit From The 3 Spacious Bedrooms & 4 Bathrooms, Tons Of Built-In Storage! Quiet Crescent Location Within Walking Distance From Parks & Schools.
Extras
Stroll Through The Historic District Of Downtown Bolton & Enjoy All That The Area Has To Offer! Ss Fridge, Stove, Dishwasher, Microwave, Washer/Dryer, All Elf's, Window Coverings, Mirrors In Bathrooms & Many Other Updates.
Property Details
Facts for 63 Ironhorse Crescent, Caledon
Status
Days on Market: 3
Last Status: Sold
Sold Date: Jan 06, 2019
Closed Date: Feb 05, 2019
Expiry Date: Jul 03, 2019
Sold Price: $622,000
Unavailable Date: Jan 06, 2019
Input Date: Jan 03, 2019
Property
Status: Sale
Property Type: Semi-Detached
Style: 2-Storey
Size (sq ft): 1100
Age: 16-30
Area: Caledon
Community: Bolton West
Availability Date: Flexible
Inside
Bedrooms: 3
Bathrooms: 4
Kitchens: 1
Rooms: 6
Den/Family Room: No
Air Conditioning: Central Air
Fireplace: No
Laundry Level: Lower
Washrooms: 4
Building
Basement: Finished
Heat Type: Forced Air
Heat Source: Gas
Exterior: Brick
Water Supply: Municipal
Special Designation: Unknown
Parking
Driveway: Private
Garage Spaces: 1
Garage Type: Attached
Covered Parking Spaces: 2
Total Parking Spaces: 3
Fees
Tax Year: 2018
Tax Legal Description: Ptlt 202 Pl 43M1324 Des Pts 3&4 Pl 43R23665
Taxes: $3,318
Highlights
Feature: Fenced Yard
Feature: Park
Feature: School
Land
Cross Street: King / Harvest Moon
Municipality District: Caledon
Fronting On: North
Pool: None
Sewer: Sewers
Lot Depth: 109.91 Feet
Lot Frontage: 24 Feet
Additional Media
- Virtual Tour: http://tours.getdave.ca/ue/5yxEK
Rooms
Room details for 63 Ironhorse Crescent, Caledon
| Type | Dimensions | Description |
|---|---|---|
| Foyer Main | - | Ceramic Floor, Closet |
| Living Main | 2.87 x 6.34 | Combined W/Dining, Laminate, Large Window |
| Dining Main | 2.87 x 6.34 | Combined W/Living, Laminate, Large Window |
| Kitchen Main | 4.51 x 4.88 | Ceramic Floor, Stainless Steel Appl, W/O To Deck |
| Powder Rm Main | - | Ceramic Floor, 2 Pc Bath, Window |
| Master 2nd | 3.23 x 5.06 | Broadloom, 4 Pc Ensuite, W/I Closet |
| Bathroom 2nd | - | 4 Pc Bath |
| 2nd Br 2nd | 2.68 x 3.23 | Double Closet, Broadloom, O/Looks Backyard |
| 3rd Br 2nd | 2.68 x 3.78 | Double Closet, Broadloom, O/Looks Backyard |
| Bathroom 2nd | - | 4 Pc Bath |
| Family Bsmt | 3.08 x 4.00 | Finished, Laminate, Window |
| Bathroom Bsmt | - | 3 Pc Bath |
| XXXXXXXX | XXX XX, XXXX |
XXXX XXX XXXX |
$XXX,XXX |
| XXX XX, XXXX |
XXXXXX XXX XXXX |
$XXX,XXX |
| XXXXXXXX XXXX | XXX XX, XXXX | $622,000 XXX XXXX |
| XXXXXXXX XXXXXX | XXX XX, XXXX | $640,000 XXX XXXX |

Macville Public School
Elementary: PublicHoly Family School
Elementary: CatholicEllwood Memorial Public School
Elementary: PublicJames Bolton Public School
Elementary: PublicSt Nicholas Elementary School
Elementary: CatholicSt. John Paul II Catholic Elementary School
Elementary: CatholicRobert F Hall Catholic Secondary School
Secondary: CatholicHumberview Secondary School
Secondary: PublicSt. Michael Catholic Secondary School
Secondary: CatholicSandalwood Heights Secondary School
Secondary: PublicLouise Arbour Secondary School
Secondary: PublicMayfield Secondary School
Secondary: Public

