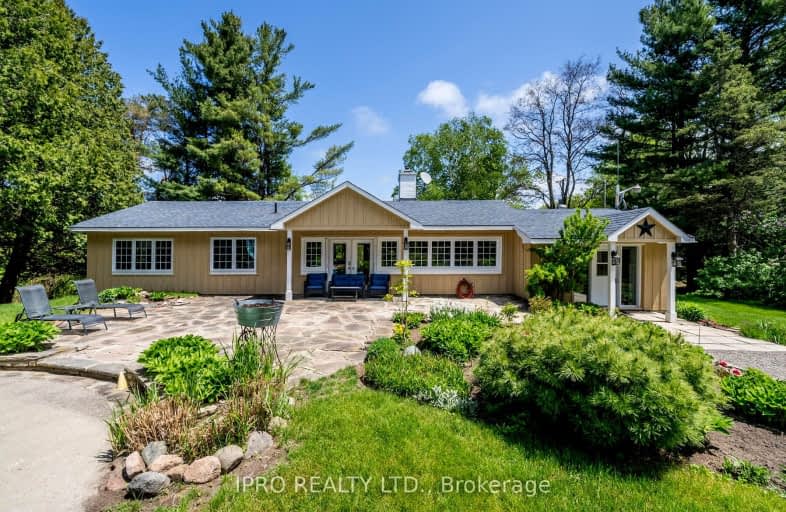Car-Dependent
- Almost all errands require a car.
0
/100
Somewhat Bikeable
- Almost all errands require a car.
5
/100

St James Separate School
Elementary: Catholic
13.42 km
Adjala Central Public School
Elementary: Public
13.53 km
Caledon East Public School
Elementary: Public
6.93 km
Caledon Central Public School
Elementary: Public
7.60 km
Palgrave Public School
Elementary: Public
7.18 km
St Cornelius School
Elementary: Catholic
3.82 km
St Thomas Aquinas Catholic Secondary School
Secondary: Catholic
15.65 km
Robert F Hall Catholic Secondary School
Secondary: Catholic
5.98 km
Humberview Secondary School
Secondary: Public
14.19 km
St. Michael Catholic Secondary School
Secondary: Catholic
12.88 km
Orangeville District Secondary School
Secondary: Public
15.38 km
Mayfield Secondary School
Secondary: Public
18.75 km
-
Leisuretime Trailer Park
5.93km -
Ken Whillans Resource Mgmt Area
16026 Hurontario St, Caledon Village ON L7C 2C5 10.77km -
Dicks Dam Park
Caledon ON 13.66km
-
RBC Royal Bank
12612 Hwy 50 (McEwan Drive West), Bolton ON L7E 1T6 16.92km -
RBC Royal Bank
10555 Bramalea Rd (Sandalwood Rd), Brampton ON L6R 3P4 21.52km -
Scotiabank
490 Great Lakes Dr, Brampton ON L6R 0R2 22.25km


