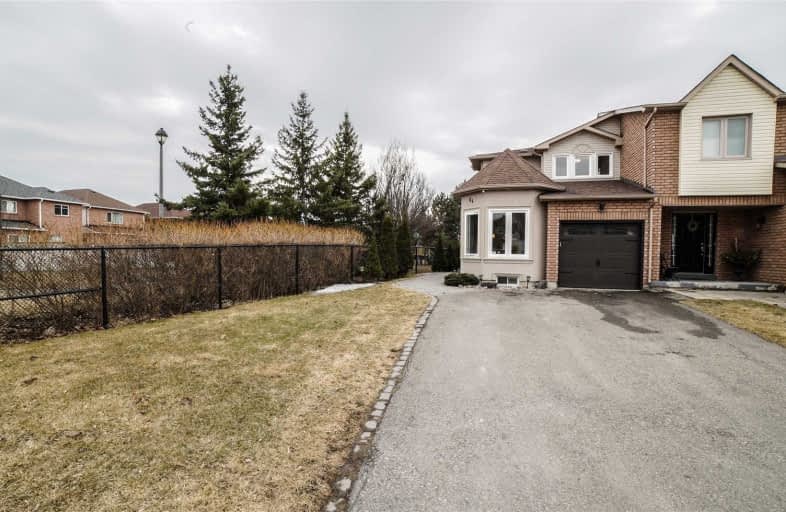Sold on Apr 03, 2019
Note: Property is not currently for sale or for rent.

-
Type: Att/Row/Twnhouse
-
Style: 2-Storey
-
Size: 1500 sqft
-
Lot Size: 32.88 x 109.92 Feet
-
Age: 16-30 years
-
Taxes: $3,427 per year
-
Days on Site: 5 Days
-
Added: Mar 29, 2019 (5 days on market)
-
Updated:
-
Last Checked: 3 months ago
-
MLS®#: W4397786
-
Listed By: Sutton group-security real estate inc., brokerage
Gorgeous End Unit Freehold Townhome In The Heart Of Bolton! Like A Semi-Detached Filled With Light, Great Family Area! Features Bright Open Concept Main Floor With Separate Living Room Area, Entertainers Kitchen Area With Quartz Counter Top, Backsplash, Nice Size Deck And A Fully Fenced Backyard, 3 Bedrooms With Tastefully Renovated Baths, A Well Designed Finished Basement. Extra Wide Driveway, Private Side Entrance Facing A Park, No Disappointments!
Extras
Incl: Fridge, Stove, Dishwasher, Washer & Dryer, Custom Window Shades, Pot Filler Faucet, All Electrical Light Fixtures, Security System With 4 Cameras, Alarm Equipment (Monitoring Separate), Kitchen/Baths (2016), Basement/Front Door (2017)
Property Details
Facts for 64 Hanton Crescent, Caledon
Status
Days on Market: 5
Last Status: Sold
Sold Date: Apr 03, 2019
Closed Date: Jun 05, 2019
Expiry Date: Jul 31, 2019
Sold Price: $655,000
Unavailable Date: Apr 03, 2019
Input Date: Mar 29, 2019
Property
Status: Sale
Property Type: Att/Row/Twnhouse
Style: 2-Storey
Size (sq ft): 1500
Age: 16-30
Area: Caledon
Community: Bolton East
Availability Date: June 28, 2019
Inside
Bedrooms: 3
Bathrooms: 3
Kitchens: 1
Rooms: 7
Den/Family Room: Yes
Air Conditioning: Central Air
Fireplace: No
Laundry Level: Lower
Central Vacuum: N
Washrooms: 3
Building
Basement: Finished
Heat Type: Forced Air
Heat Source: Gas
Exterior: Brick
Elevator: N
UFFI: No
Green Verification Status: N
Water Supply: Municipal
Physically Handicapped-Equipped: N
Special Designation: Unknown
Retirement: N
Parking
Driveway: Private
Garage Spaces: 1
Garage Type: Attached
Covered Parking Spaces: 3
Fees
Tax Year: 2019
Tax Legal Description: Plan M1189 Pt Blk 2 Rp 43R21543 Parts 1,3
Taxes: $3,427
Highlights
Feature: Park
Feature: Public Transit
Feature: School
Land
Cross Street: Highway 50 & Queensg
Municipality District: Caledon
Fronting On: North
Pool: None
Sewer: Sewers
Lot Depth: 109.92 Feet
Lot Frontage: 32.88 Feet
Rooms
Room details for 64 Hanton Crescent, Caledon
| Type | Dimensions | Description |
|---|---|---|
| Living Ground | 2.98 x 4.54 | Hardwood Floor, Window |
| Dining Ground | 4.09 x 5.74 | Hardwood Floor, W/O To Garage, Open Concept |
| Kitchen Ground | 2.37 x 3.60 | Ceramic Floor, Backsplash, Centre Island |
| Breakfast Ground | 2.37 x 3.60 | Combined W/Kitchen, W/O To Yard, Breakfast Bar |
| Family Ground | 2.90 x 5.14 | Hardwood Floor, Window |
| Master 2nd | 3.81 x 5.16 | Broadloom, W/I Closet, 4 Pc Ensuite |
| 2nd Br 2nd | 2.68 x 3.27 | Broadloom, Closet, Window |
| 3rd Br 2nd | 2.86 x 3.16 | Broadloom, Closet, Window |
| Rec Bsmt | 5.33 x 7.07 | Laminate, Wet Bar |
| Laundry Bsmt | 2.14 x 2.80 | Laminate |
| XXXXXXXX | XXX XX, XXXX |
XXXX XXX XXXX |
$XXX,XXX |
| XXX XX, XXXX |
XXXXXX XXX XXXX |
$XXX,XXX |
| XXXXXXXX XXXX | XXX XX, XXXX | $655,000 XXX XXXX |
| XXXXXXXX XXXXXX | XXX XX, XXXX | $659,900 XXX XXXX |

Holy Family School
Elementary: CatholicEllwood Memorial Public School
Elementary: PublicSt John the Baptist Elementary School
Elementary: CatholicJames Bolton Public School
Elementary: PublicAllan Drive Middle School
Elementary: PublicSt. John Paul II Catholic Elementary School
Elementary: CatholicHumberview Secondary School
Secondary: PublicSt. Michael Catholic Secondary School
Secondary: CatholicSandalwood Heights Secondary School
Secondary: PublicCardinal Ambrozic Catholic Secondary School
Secondary: CatholicMayfield Secondary School
Secondary: PublicCastlebrooke SS Secondary School
Secondary: Public

