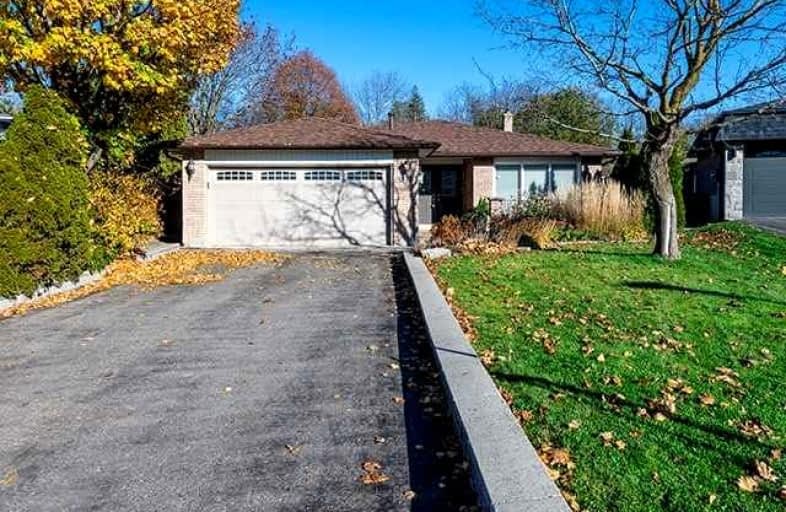
Holy Family School
Elementary: Catholic
1.47 km
Ellwood Memorial Public School
Elementary: Public
1.18 km
James Bolton Public School
Elementary: Public
1.05 km
Allan Drive Middle School
Elementary: Public
1.88 km
St Nicholas Elementary School
Elementary: Catholic
1.41 km
St. John Paul II Catholic Elementary School
Elementary: Catholic
1.39 km
Humberview Secondary School
Secondary: Public
1.32 km
St. Michael Catholic Secondary School
Secondary: Catholic
1.97 km
Sandalwood Heights Secondary School
Secondary: Public
12.45 km
Cardinal Ambrozic Catholic Secondary School
Secondary: Catholic
11.10 km
Mayfield Secondary School
Secondary: Public
11.91 km
Castlebrooke SS Secondary School
Secondary: Public
11.65 km














