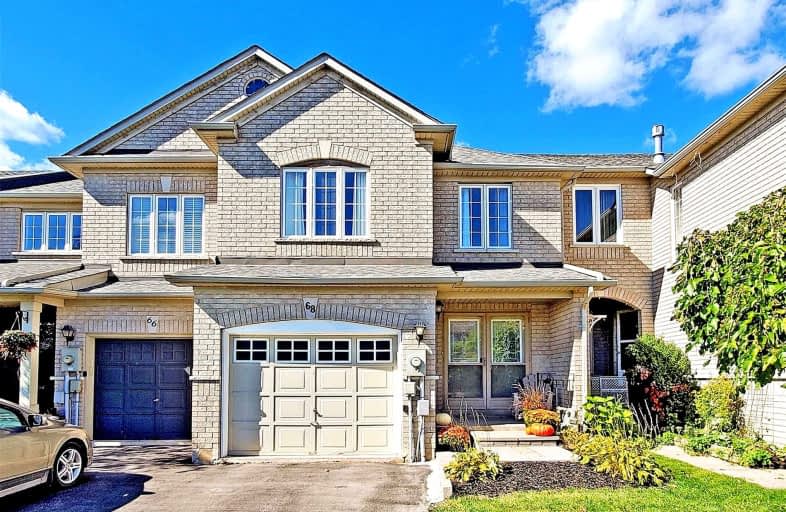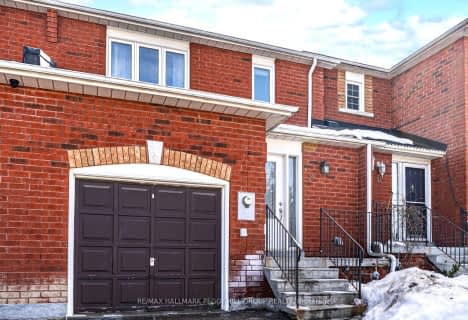
Holy Family School
Elementary: Catholic
2.23 km
Ellwood Memorial Public School
Elementary: Public
2.00 km
James Bolton Public School
Elementary: Public
1.87 km
Allan Drive Middle School
Elementary: Public
2.76 km
St Nicholas Elementary School
Elementary: Catholic
0.44 km
St. John Paul II Catholic Elementary School
Elementary: Catholic
2.00 km
Robert F Hall Catholic Secondary School
Secondary: Catholic
8.67 km
Humberview Secondary School
Secondary: Public
2.21 km
St. Michael Catholic Secondary School
Secondary: Catholic
2.40 km
Sandalwood Heights Secondary School
Secondary: Public
11.94 km
Cardinal Ambrozic Catholic Secondary School
Secondary: Catholic
11.01 km
Mayfield Secondary School
Secondary: Public
11.19 km






