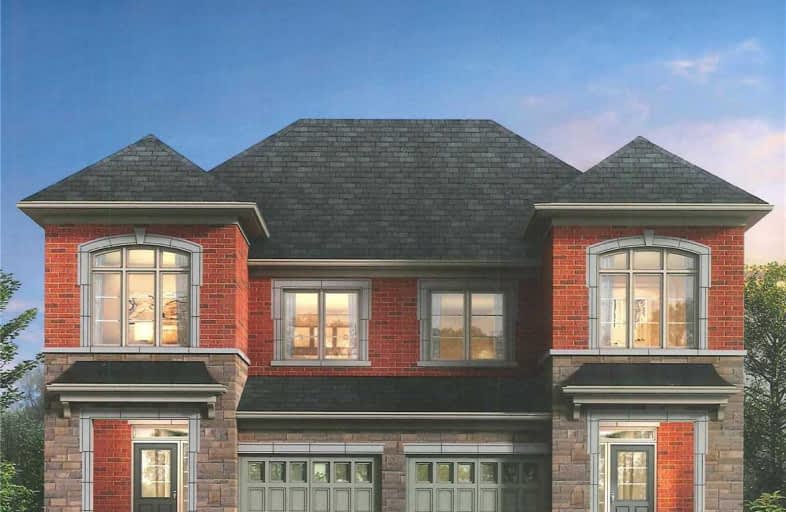Sold on Jun 11, 2019
Note: Property is not currently for sale or for rent.

-
Type: Semi-Detached
-
Style: 2-Storey
-
Size: 2000 sqft
-
Lot Size: 24 x 119 Feet
-
Age: New
-
Days on Site: 7 Days
-
Added: Sep 07, 2019 (1 week on market)
-
Updated:
-
Last Checked: 3 months ago
-
MLS®#: W4473968
-
Listed By: Royal lepage elite realty, brokerage
2173 Sq Ft. Marycroft Masterpiece W/ Lots Of Upgrades To Enjoy. Home Boasts Luxury Finishes Incl Hw Floors Thru Main & 2nd Floor Hallways. Quartz Countertops In Kit & Bath. Potlights Thruout Main Floor And Gas Fireplace In Family Room. 9Ft Smooth Ceilings On Main And Oak Staircase W/Iron Pickets To Match. 5Ft Glass Enclosure Shower In Master. All This Included For You To Enjoy. Walking Distance To School & Parks And Much More. See List Of Upgrades Attached.
Extras
When You See It. You Will Love It & Want To Live It. Like No Other Semis In Bolton. Brand New Home That Has It All. Central A/C And Rough-In For Bath In Basement. Second Floor Laundry. Tarion Warranty. Great Home In A Great Community.
Property Details
Facts for Lot 9-68 Humbershed Crescent, Caledon
Status
Days on Market: 7
Last Status: Sold
Sold Date: Jun 11, 2019
Closed Date: Aug 07, 2019
Expiry Date: Oct 31, 2019
Sold Price: $773,000
Unavailable Date: Jun 11, 2019
Input Date: Jun 04, 2019
Prior LSC: Listing with no contract changes
Property
Status: Sale
Property Type: Semi-Detached
Style: 2-Storey
Size (sq ft): 2000
Age: New
Area: Caledon
Community: Bolton West
Availability Date: Tba
Inside
Bedrooms: 4
Bathrooms: 3
Kitchens: 1
Rooms: 9
Den/Family Room: Yes
Air Conditioning: Central Air
Fireplace: Yes
Laundry Level: Upper
Washrooms: 3
Building
Basement: Full
Heat Type: Forced Air
Heat Source: Gas
Exterior: Brick
Water Supply: Municipal
Special Designation: Unknown
Parking
Driveway: Private
Garage Spaces: 1
Garage Type: Built-In
Covered Parking Spaces: 2
Total Parking Spaces: 3
Fees
Tax Year: 2019
Tax Legal Description: Part Of Block 9, Registered Plan 43 M-2048,Part 29
Highlights
Feature: Library
Feature: Park
Feature: Place Of Worship
Feature: Rec Centre
Feature: School
Feature: School Bus Route
Land
Cross Street: King/Coleraine
Municipality District: Caledon
Fronting On: South
Pool: None
Sewer: Sewers
Lot Depth: 119 Feet
Lot Frontage: 24 Feet
Rooms
Room details for Lot 9-68 Humbershed Crescent, Caledon
| Type | Dimensions | Description |
|---|---|---|
| Living Ground | 4.42 x 2.89 | Hardwood Floor, Combined W/Dining |
| Dining Ground | 3.66 x 2.74 | Hardwood Floor, Combined W/Living, Pot Lights |
| Kitchen Ground | 3.66 x 2.74 | Porcelain Floor, Window, Quartz Counter |
| Breakfast Ground | 3.05 x 2.89 | Porcelain Floor, Pot Lights |
| Family Ground | 3.35 x 5.49 | Hardwood Floor, Gas Fireplace, French Doors |
| Master 2nd | 4.89 x 3.69 | 5 Pc Ensuite, Broadloom, W/I Closet |
| 2nd Br 2nd | 3.35 x 2.74 | W/I Closet, Broadloom, Window |
| 3rd Br 2nd | 3.08 x 2.71 | Closet, Broadloom, Window |
| 4th Br 2nd | 3.05 x 2.74 | W/I Closet, 4 Pc Ensuite, Broadloom |
| Laundry 2nd | - | Ceramic Floor |
| XXXXXXXX | XXX XX, XXXX |
XXXX XXX XXXX |
$XXX,XXX |
| XXX XX, XXXX |
XXXXXX XXX XXXX |
$XXX,XXX |
| XXXXXXXX XXXX | XXX XX, XXXX | $773,000 XXX XXXX |
| XXXXXXXX XXXXXX | XXX XX, XXXX | $773,900 XXX XXXX |

Macville Public School
Elementary: PublicHoly Family School
Elementary: CatholicEllwood Memorial Public School
Elementary: PublicJames Bolton Public School
Elementary: PublicSt Nicholas Elementary School
Elementary: CatholicSt. John Paul II Catholic Elementary School
Elementary: CatholicRobert F Hall Catholic Secondary School
Secondary: CatholicHumberview Secondary School
Secondary: PublicSt. Michael Catholic Secondary School
Secondary: CatholicSandalwood Heights Secondary School
Secondary: PublicLouise Arbour Secondary School
Secondary: PublicMayfield Secondary School
Secondary: Public

