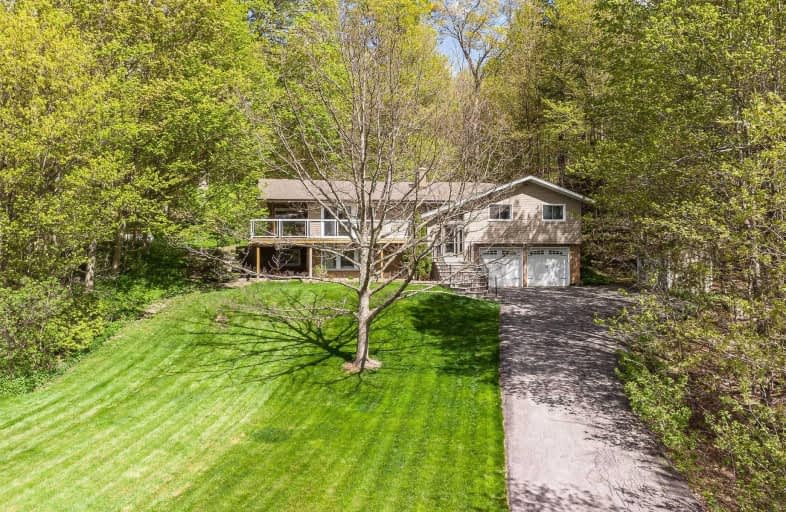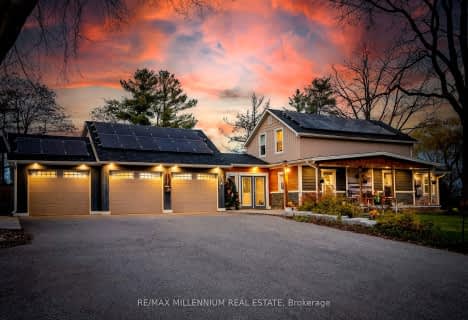
Dolson Public School
Elementary: PublicCredit View Public School
Elementary: PublicJoseph Gibbons Public School
Elementary: PublicGlen Williams Public School
Elementary: PublicHoly Cross Catholic School
Elementary: CatholicAlloa Public School
Elementary: PublicGary Allan High School - Halton Hills
Secondary: PublicParkholme School
Secondary: PublicChrist the King Catholic Secondary School
Secondary: CatholicFletcher's Meadow Secondary School
Secondary: PublicGeorgetown District High School
Secondary: PublicSt Edmund Campion Secondary School
Secondary: Catholic- 3 bath
- 4 bed
- 2000 sqft
14201 Winston Churchill Boulevard, Caledon, Ontario • L7C 1S6 • Rural Caledon
- 3 bath
- 5 bed
- 2500 sqft
14576 Winston Churchill Boulevard, Halton Hills, Ontario • L7G 0N9 • Georgetown






