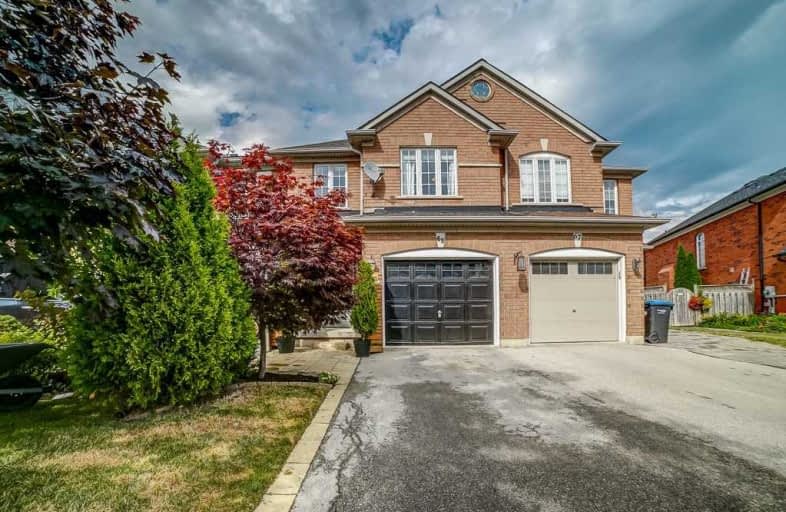Sold on Aug 16, 2019
Note: Property is not currently for sale or for rent.

-
Type: Att/Row/Twnhouse
-
Style: 2-Storey
-
Size: 1500 sqft
-
Lot Size: 20 x 126.87 Feet
-
Age: 6-15 years
-
Taxes: $3,184 per year
-
Added: Sep 07, 2019 (1 second on market)
-
Updated:
-
Last Checked: 3 months ago
-
MLS®#: W4548999
-
Listed By: Re/max west realty inc., brokerage
This Gem Is Located In The Popular Bolton West Side. This Well-Maintained Home Offers 3Br, 3 Baths Interlock Pathway, Dbl Door Entry, Upgraded Kitchen Cabinets, W/Pots &Pans Drawers, Ss Appl, Glass Backsplash, Large Eat In Kitchen W/, W/O To Newer Deck, Custom Patio Area W/ B/I Fire Pit &Deep Lot. Large Family Room/Dining If You Choose, Electric Fireplace Great For Entertaining. Oversized Master W/Ensuite &Huge W/I Closet. 2 &3rd Br Good Size W Large Closets.
Extras
Tons Of Natural Light Into This Home. Move In Ready! Close To Schools! Perfect For First Time Buyers! All Elf's, Washer, Dryer, Central Vacuum And Accessories, All Appliances, All Window Coverings, Quiet Street, Great Schools.
Property Details
Facts for 69 Frank Johnston Road, Caledon
Status
Last Status: Sold
Sold Date: Aug 16, 2019
Closed Date: Nov 07, 2019
Expiry Date: Feb 16, 2020
Sold Price: $605,000
Unavailable Date: Aug 16, 2019
Input Date: Aug 16, 2019
Property
Status: Sale
Property Type: Att/Row/Twnhouse
Style: 2-Storey
Size (sq ft): 1500
Age: 6-15
Area: Caledon
Community: Bolton West
Availability Date: Tbd
Inside
Bedrooms: 3
Bathrooms: 3
Kitchens: 1
Rooms: 6
Den/Family Room: No
Air Conditioning: Central Air
Fireplace: No
Laundry Level: Lower
Central Vacuum: Y
Washrooms: 3
Utilities
Electricity: Yes
Gas: Yes
Cable: Available
Telephone: Available
Building
Basement: Unfinished
Heat Type: Forced Air
Heat Source: Gas
Exterior: Brick
Elevator: N
UFFI: No
Energy Certificate: N
Green Verification Status: N
Water Supply: Municipal
Physically Handicapped-Equipped: N
Special Designation: Unknown
Retirement: N
Parking
Driveway: Private
Garage Spaces: 1
Garage Type: Attached
Covered Parking Spaces: 1
Total Parking Spaces: 2
Fees
Tax Year: 2019
Tax Legal Description: Pt Blk 291 Pl 43M1324, Des As Pts 35,36,37&38 On**
Taxes: $3,184
Highlights
Feature: Fenced Yard
Feature: School
Land
Cross Street: King And Coleraine
Municipality District: Caledon
Fronting On: East
Pool: None
Sewer: Sewers
Lot Depth: 126.87 Feet
Lot Frontage: 20 Feet
Acres: < .50
Zoning: Residential
Waterfront: None
Rooms
Room details for 69 Frank Johnston Road, Caledon
| Type | Dimensions | Description |
|---|---|---|
| Kitchen Main | 2.60 x 3.67 | Ceramic Floor, Stainless Steel Appl, Backsplash |
| Breakfast Main | 3.02 x 3.15 | Ceramic Floor, W/O To Deck, Family Size Kitchen |
| Family Main | 3.02 x 5.90 | Laminate, Gas Fireplace, Large Window |
| Master 2nd | 3.77 x 5.90 | Broadloom, W/I Closet, Ensuite Bath |
| 2nd Br 2nd | 3.00 x 3.32 | Broadloom, Large Closet, Window |
| 3rd Br 2nd | 2.70 x 5.00 | Broadloom, Large Closet, Window |
| XXXXXXXX | XXX XX, XXXX |
XXXX XXX XXXX |
$XXX,XXX |
| XXX XX, XXXX |
XXXXXX XXX XXXX |
$XXX,XXX |
| XXXXXXXX XXXX | XXX XX, XXXX | $605,000 XXX XXXX |
| XXXXXXXX XXXXXX | XXX XX, XXXX | $610,000 XXX XXXX |

Holy Family School
Elementary: CatholicEllwood Memorial Public School
Elementary: PublicJames Bolton Public School
Elementary: PublicAllan Drive Middle School
Elementary: PublicSt Nicholas Elementary School
Elementary: CatholicSt. John Paul II Catholic Elementary School
Elementary: CatholicRobert F Hall Catholic Secondary School
Secondary: CatholicHumberview Secondary School
Secondary: PublicSt. Michael Catholic Secondary School
Secondary: CatholicSandalwood Heights Secondary School
Secondary: PublicCardinal Ambrozic Catholic Secondary School
Secondary: CatholicMayfield Secondary School
Secondary: Public

