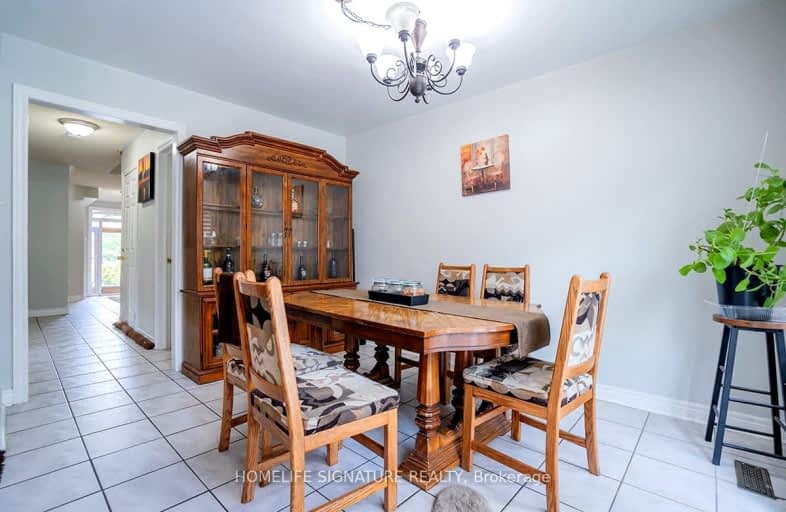Car-Dependent
- Most errands require a car.
32
/100
Somewhat Bikeable
- Most errands require a car.
28
/100

Macville Public School
Elementary: Public
2.93 km
Holy Family School
Elementary: Catholic
2.43 km
Ellwood Memorial Public School
Elementary: Public
2.24 km
James Bolton Public School
Elementary: Public
2.26 km
St Nicholas Elementary School
Elementary: Catholic
0.35 km
St. John Paul II Catholic Elementary School
Elementary: Catholic
2.39 km
Robert F Hall Catholic Secondary School
Secondary: Catholic
8.52 km
Humberview Secondary School
Secondary: Public
2.59 km
St. Michael Catholic Secondary School
Secondary: Catholic
2.77 km
Sandalwood Heights Secondary School
Secondary: Public
11.59 km
Cardinal Ambrozic Catholic Secondary School
Secondary: Catholic
10.79 km
Mayfield Secondary School
Secondary: Public
10.80 km
-
Boyd Conservation Area
8739 Islington Ave, Vaughan ON L4L 0J5 16.21km -
Matthew Park
1 Villa Royale Ave (Davos Road and Fossil Hill Road), Woodbridge ON L4H 2Z7 15.99km -
Chinguacousy Park
Central Park Dr (at Queen St. E), Brampton ON L6S 6G7 16.24km
-
TD Canada Trust ATM
12684 50 Hwy, Bolton ON L7E 1L9 3.5km -
RBC Royal Bank
12612 Hwy 50 (McEwan Drive West), Bolton ON L7E 1T6 3.56km -
TD Bank Financial Group
3978 Cottrelle Blvd, Brampton ON L6P 2R1 12.09km


