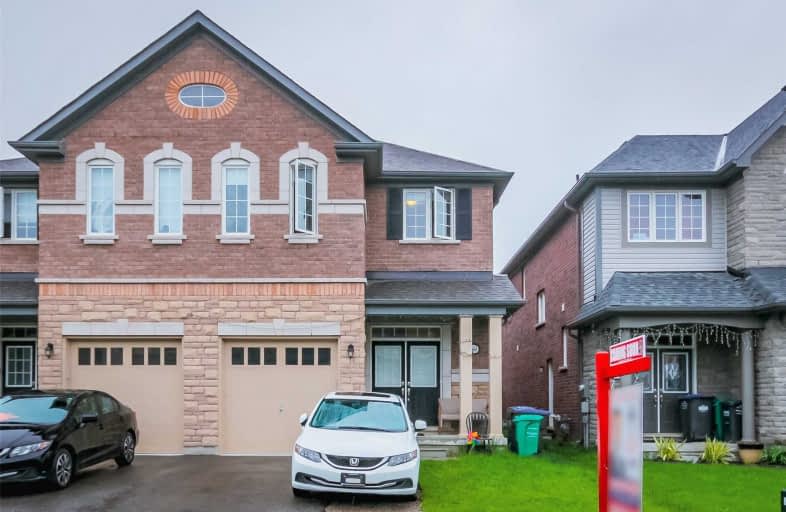Sold on Jun 18, 2019
Note: Property is not currently for sale or for rent.

-
Type: Semi-Detached
-
Style: 2-Storey
-
Size: 1500 sqft
-
Lot Size: 25 x 104.99 Feet
-
Age: 0-5 years
-
Taxes: $3,898 per year
-
Days on Site: 12 Days
-
Added: Sep 07, 2019 (1 week on market)
-
Updated:
-
Last Checked: 3 months ago
-
MLS®#: W4476345
-
Listed By: Re/max realty services inc., brokerage
Elegant,Stunning,High Demand Area Of Southfields Village,1902 S/F (Mpac) 4 Bedroom With 1 Bedroom New Finished Basement With Separate Entrance.Stone/Brick Elevation.D/Door Entry.Close To Hwy 410.9 Ft Ceilings On Main.Hardwood Flooring On Main. Modern Kitchen With S/S Appliances.Hardwood Circular Staircase.Open Concept Main Floor Living Space With Gas Fireplace.Backyard With Private Fence.No Sidewalk,4 Car Parking On Driveway.Access To Garage From Main Floor.
Extras
All Elfs,Existing S/S Appliance, 2 Stoves,2 Fridges,2 Range Hood,Washer,Dryer,Central A/C,Gdo,All Existing Window Coverings.
Property Details
Facts for 69 McPherson Road, Caledon
Status
Days on Market: 12
Last Status: Sold
Sold Date: Jun 18, 2019
Closed Date: Oct 15, 2019
Expiry Date: Oct 30, 2019
Sold Price: $752,500
Unavailable Date: Jun 18, 2019
Input Date: Jun 06, 2019
Prior LSC: Sold
Property
Status: Sale
Property Type: Semi-Detached
Style: 2-Storey
Size (sq ft): 1500
Age: 0-5
Area: Caledon
Community: Rural Caledon
Availability Date: Tbd
Inside
Bedrooms: 4
Bedrooms Plus: 1
Bathrooms: 4
Kitchens: 1
Kitchens Plus: 1
Rooms: 8
Den/Family Room: Yes
Air Conditioning: Central Air
Fireplace: Yes
Washrooms: 4
Building
Basement: Finished
Basement 2: Sep Entrance
Heat Type: Forced Air
Heat Source: Gas
Exterior: Brick
Exterior: Stone
Water Supply: Municipal
Special Designation: Unknown
Parking
Driveway: Private
Garage Spaces: 1
Garage Type: Attached
Covered Parking Spaces: 4
Total Parking Spaces: 5
Fees
Tax Year: 2018
Tax Legal Description: Part Lot 91, Plan 43M1960
Taxes: $3,898
Land
Cross Street: Kennedy / Dougall /M
Municipality District: Caledon
Fronting On: South
Pool: None
Sewer: Other
Lot Depth: 104.99 Feet
Lot Frontage: 25 Feet
Lot Irregularities: !!!!! Visit Virtual T
Additional Media
- Virtual Tour: http://just4agent.com/vtour/69-mcpherson-rd/
Rooms
Room details for 69 McPherson Road, Caledon
| Type | Dimensions | Description |
|---|---|---|
| Kitchen Main | 2.51 x 6.14 | Backsplash, Stainless Steel Appl |
| Living Main | 3.14 x 6.04 | Hardwood Floor, Gas Fireplace |
| Dining Main | 3.23 x 4.03 | Open Concept, Window |
| Master Upper | 4.30 x 4.30 | 4 Pc Ensuite, Closet |
| 2nd Br Upper | 3.28 x 2.91 | Broadloom, Window |
| 3rd Br Upper | 3.10 x 3.76 | Broadloom, Window |
| 4th Br Upper | 2.93 x 3.33 | Broadloom, Window |
| Bathroom Upper | 2.35 x 2.90 | 5 Pc Ensuite, Ceramic Floor |
| Bathroom Upper | 1.50 x 4.25 | 4 Pc Bath, Ceramic Floor |
| Powder Rm Main | 1.40 x 1.81 | 2 Pc Bath, Ceramic Floor |
| XXXXXXXX | XXX XX, XXXX |
XXXX XXX XXXX |
$XXX,XXX |
| XXX XX, XXXX |
XXXXXX XXX XXXX |
$XXX,XXX |
| XXXXXXXX XXXX | XXX XX, XXXX | $752,500 XXX XXXX |
| XXXXXXXX XXXXXX | XXX XX, XXXX | $749,900 XXX XXXX |

ÉÉC Saint-Jean-Bosco
Elementary: CatholicTony Pontes (Elementary)
Elementary: PublicSt Stephen Separate School
Elementary: CatholicSt. Josephine Bakhita Catholic Elementary School
Elementary: CatholicSt Rita Elementary School
Elementary: CatholicSouthFields Village (Elementary)
Elementary: PublicParkholme School
Secondary: PublicHeart Lake Secondary School
Secondary: PublicSt Marguerite d'Youville Secondary School
Secondary: CatholicFletcher's Meadow Secondary School
Secondary: PublicMayfield Secondary School
Secondary: PublicSt Edmund Campion Secondary School
Secondary: Catholic- — bath
- — bed
18 Nottawasaga Crescent, Brampton, Ontario • L6Z 1B9 • Heart Lake West



