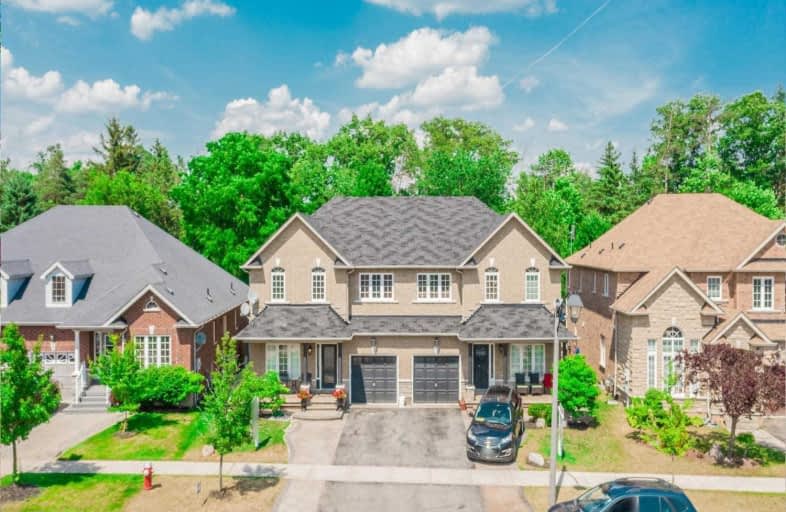
Video Tour

Macville Public School
Elementary: Public
7.10 km
Caledon East Public School
Elementary: Public
1.06 km
Caledon Central Public School
Elementary: Public
8.75 km
Palgrave Public School
Elementary: Public
9.56 km
St Cornelius School
Elementary: Catholic
2.84 km
Herb Campbell Public School
Elementary: Public
8.91 km
Robert F Hall Catholic Secondary School
Secondary: Catholic
1.28 km
Humberview Secondary School
Secondary: Public
11.25 km
St. Michael Catholic Secondary School
Secondary: Catholic
10.25 km
Louise Arbour Secondary School
Secondary: Public
14.67 km
St Marguerite d'Youville Secondary School
Secondary: Catholic
15.00 km
Mayfield Secondary School
Secondary: Public
12.68 km

