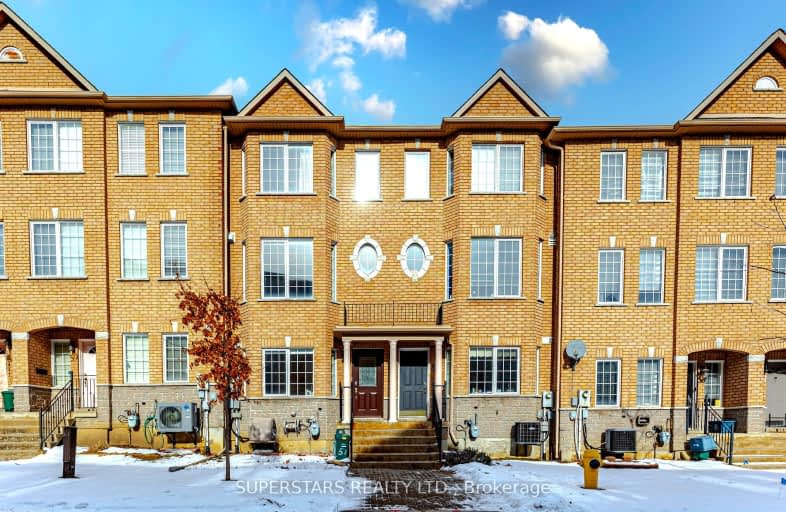Very Walkable
- Most errands can be accomplished on foot.
80
/100
Some Transit
- Most errands require a car.
48
/100
Bikeable
- Some errands can be accomplished on bike.
69
/100

St Rene Goupil-St Luke Catholic Elementary School
Elementary: Catholic
1.64 km
Bayview Fairways Public School
Elementary: Public
2.29 km
Willowbrook Public School
Elementary: Public
1.30 km
Christ the King Catholic Elementary School
Elementary: Catholic
2.18 km
Adrienne Clarkson Public School
Elementary: Public
1.32 km
Doncrest Public School
Elementary: Public
1.72 km
Msgr Fraser College (Northeast)
Secondary: Catholic
4.09 km
Thornlea Secondary School
Secondary: Public
1.51 km
A Y Jackson Secondary School
Secondary: Public
4.15 km
Brebeuf College School
Secondary: Catholic
4.27 km
Thornhill Secondary School
Secondary: Public
4.04 km
St Robert Catholic High School
Secondary: Catholic
0.90 km
-
David Hamilton Park
124 Blackmore Ave (near Valleymede Drive), Richmond Hill ON L4B 2B1 1.8km -
Bestview Park
Ontario 4km -
Duncan Creek Park
Aspenwood Dr (btwn Don Mills & Leslie), Toronto ON 4.33km
-
CIBC
300 W Beaver Creek Rd (at Highway 7), Richmond Hill ON L4B 3B1 0.59km -
TD Bank Financial Group
550 Hwy 7 E (at Times Square), Richmond Hill ON L4B 3Z4 0.82km -
BMO Bank of Montreal
2851 John St (at Woodbine Ave.), Markham ON L3R 5R7 3.34km



