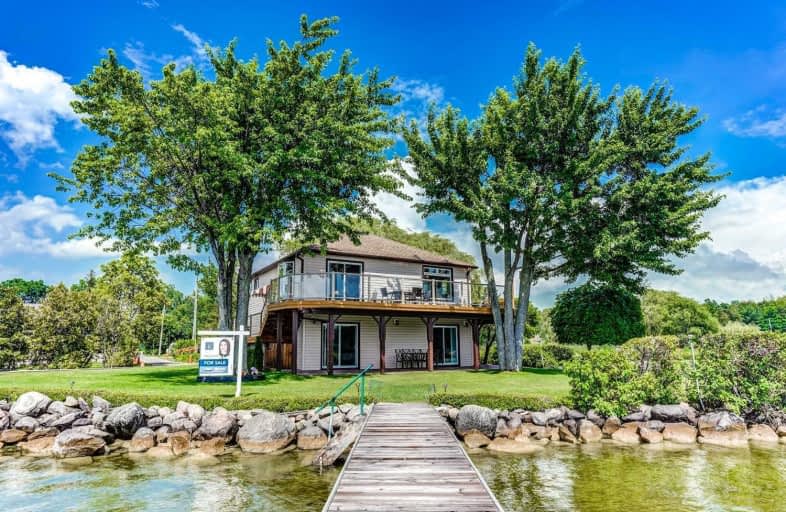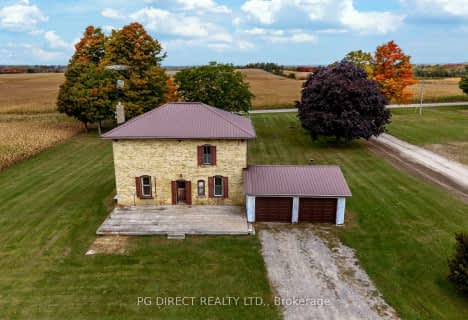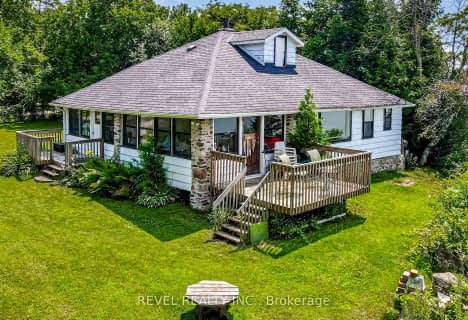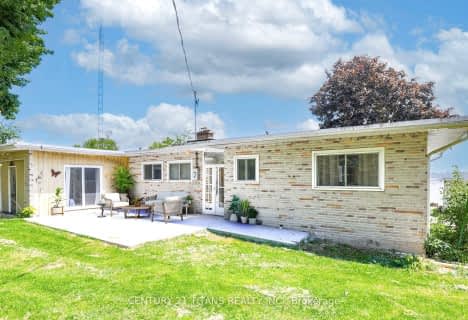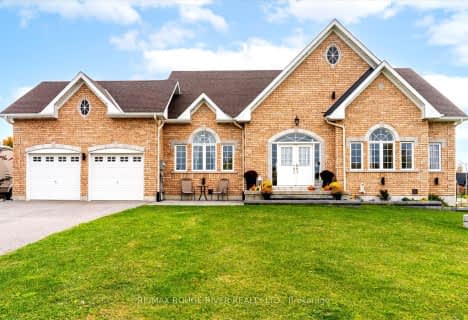
Grandview Public School
Elementary: Public
11.07 km
Dr George Hall Public School
Elementary: Public
10.13 km
Cartwright Central Public School
Elementary: Public
11.45 km
Mariposa Elementary School
Elementary: Public
13.70 km
St. Dominic Catholic Elementary School
Elementary: Catholic
14.47 km
Leslie Frost Public School
Elementary: Public
15.45 km
St. Thomas Aquinas Catholic Secondary School
Secondary: Catholic
13.69 km
Lindsay Collegiate and Vocational Institute
Secondary: Public
15.99 km
St. Stephen Catholic Secondary School
Secondary: Catholic
32.04 km
I E Weldon Secondary School
Secondary: Public
17.22 km
Port Perry High School
Secondary: Public
18.43 km
Maxwell Heights Secondary School
Secondary: Public
30.03 km
