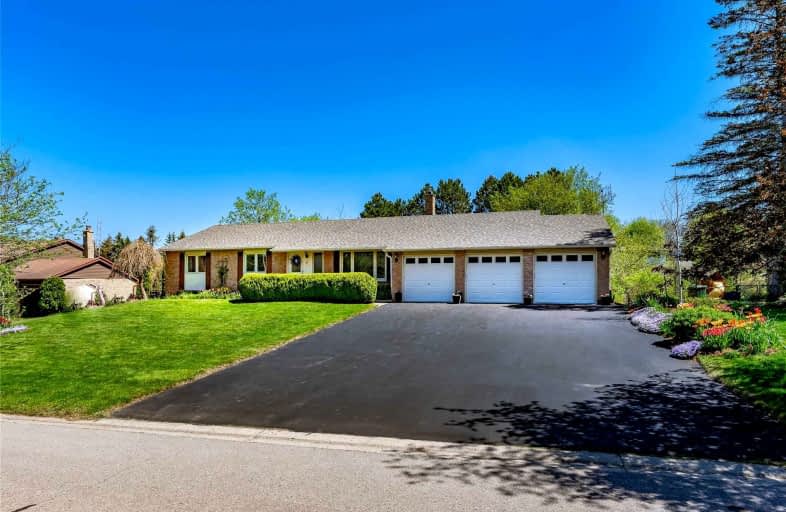
St James Separate School
Elementary: Catholic
9.23 km
Caledon East Public School
Elementary: Public
9.27 km
Tottenham Public School
Elementary: Public
8.83 km
Father F X O'Reilly School
Elementary: Catholic
9.97 km
Palgrave Public School
Elementary: Public
0.34 km
St Cornelius School
Elementary: Catholic
6.64 km
St Thomas Aquinas Catholic Secondary School
Secondary: Catholic
10.29 km
Robert F Hall Catholic Secondary School
Secondary: Catholic
8.14 km
Humberview Secondary School
Secondary: Public
9.98 km
St. Michael Catholic Secondary School
Secondary: Catholic
8.65 km
Louise Arbour Secondary School
Secondary: Public
21.24 km
Mayfield Secondary School
Secondary: Public
19.42 km




