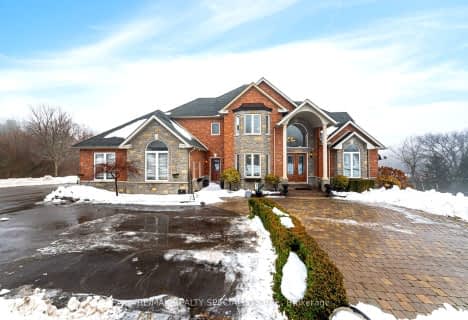Car-Dependent
- Almost all errands require a car.
0
/100
Somewhat Bikeable
- Almost all errands require a car.
16
/100

Tottenham Public School
Elementary: Public
8.83 km
Ellwood Memorial Public School
Elementary: Public
8.37 km
Palgrave Public School
Elementary: Public
4.80 km
James Bolton Public School
Elementary: Public
6.83 km
St Nicholas Elementary School
Elementary: Catholic
8.10 km
St. John Paul II Catholic Elementary School
Elementary: Catholic
6.34 km
St Thomas Aquinas Catholic Secondary School
Secondary: Catholic
10.57 km
Robert F Hall Catholic Secondary School
Secondary: Catholic
10.50 km
Humberview Secondary School
Secondary: Public
6.78 km
St. Michael Catholic Secondary School
Secondary: Catholic
5.75 km
Cardinal Ambrozic Catholic Secondary School
Secondary: Catholic
18.78 km
Mayfield Secondary School
Secondary: Public
18.87 km
-
Fountainbridge Community Park
Bolton ON 8.52km -
Bindertwine Park
Kleinburg ON 16.3km -
Sunset Ridge Park
535 Napa Valley Ave, Vaughan ON 17.93km
-
360 Medical
17045 Hwy 27, Schomberg ON L0G 1T0 5.99km -
RBC Royal Bank
12612 Hwy 50 (McEwan Drive West), Bolton ON L7E 1T6 10.39km -
Adjala Credit Union
7320 St James Lane, Tottenham ON L0G 1W0 10.96km




