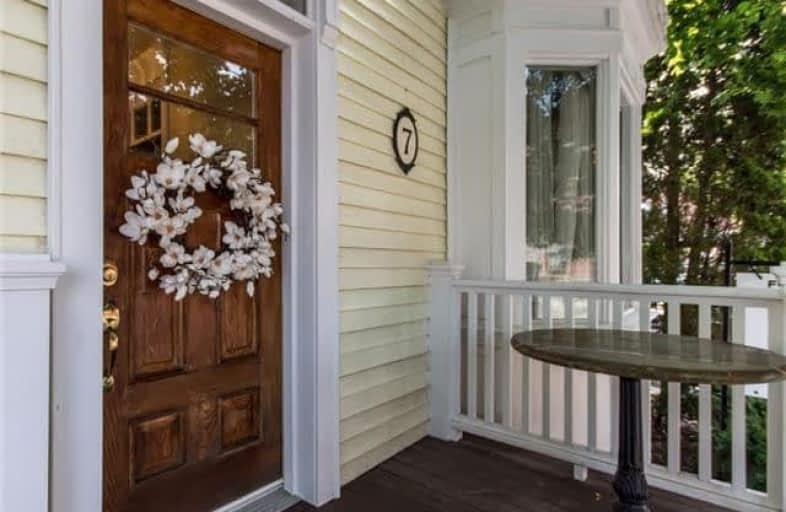Sold on Dec 22, 2017
Note: Property is not currently for sale or for rent.

-
Type: Detached
-
Style: 2-Storey
-
Lot Size: 52.45 x 45 Feet
-
Age: No Data
-
Taxes: $2,724 per year
-
Days on Site: 48 Days
-
Added: Sep 07, 2019 (1 month on market)
-
Updated:
-
Last Checked: 3 months ago
-
MLS®#: W3975649
-
Listed By: Manor hill realty inc., brokerage
Unique Century Home Located In Prime Downtown Bolton. This Residential & Core Commerically Zoned Property Is Loaded W/Charm & Character. Featuring A Gourmet Kitchen W/Professional Grade Appliances, Eat-In Breakfast Area, Large Island W/Granite Countertop & W/O To Stone Patio & Low Maintenance Garden. Main Floor Laundry, High Ceilings, Hardwood & California Shutters Thru-Out. Oversized Master Offers Wall To Wall Built-In Closet & Original Hardwood Floors.
Extras
Updated & Bright 4Pc Wshrm W/Large Shower & Skylight. This Property Is Truly A Sight To See With So Many Possibilities! Great Investment Or Possible For Business Owners To Work & Live In! Suitable For Many Uses! There Isn't Another Like It!
Property Details
Facts for 7 Chapel Street, Caledon
Status
Days on Market: 48
Last Status: Sold
Sold Date: Dec 22, 2017
Closed Date: Feb 02, 2018
Expiry Date: Apr 30, 2018
Sold Price: $465,000
Unavailable Date: Dec 22, 2017
Input Date: Nov 04, 2017
Property
Status: Sale
Property Type: Detached
Style: 2-Storey
Area: Caledon
Community: Bolton North
Availability Date: 30 Days/Tba
Inside
Bedrooms: 2
Bathrooms: 1
Kitchens: 1
Rooms: 5
Den/Family Room: No
Air Conditioning: Central Air
Fireplace: No
Washrooms: 1
Building
Basement: Unfinished
Heat Type: Forced Air
Heat Source: Gas
Exterior: Stucco/Plaster
Exterior: Vinyl Siding
Water Supply: Municipal
Special Designation: Unknown
Parking
Driveway: Private
Garage Type: None
Covered Parking Spaces: 2
Total Parking Spaces: 2
Fees
Tax Year: 2017
Tax Legal Description: Plan Bol 7 Blk 5 Pt Lot 14
Taxes: $2,724
Land
Cross Street: Highway 50 & King St
Municipality District: Caledon
Fronting On: North
Pool: None
Sewer: Sewers
Lot Depth: 45 Feet
Lot Frontage: 52.45 Feet
Additional Media
- Virtual Tour: http://www.myvisuallistings.com/vtnb/246922
Rooms
Room details for 7 Chapel Street, Caledon
| Type | Dimensions | Description |
|---|---|---|
| Living Ground | 4.39 x 3.55 | Hardwood Floor, Crown Moulding, California Shutters |
| Dining Ground | 3.31 x 3.66 | Hardwood Floor, Crown Moulding, Bay Window |
| Kitchen Ground | 3.53 x 4.29 | Hardwood Floor, Eat-In Kitchen, W/O To Yard |
| Master 2nd | 4.50 x 3.06 | Hardwood Floor, B/I Closet, California Shutters |
| 2nd Br 2nd | 2.68 x 2.72 | Hardwood Floor, Window, 4 Pc Ensuite |
| XXXXXXXX | XXX XX, XXXX |
XXXX XXX XXXX |
$XXX,XXX |
| XXX XX, XXXX |
XXXXXX XXX XXXX |
$XXX,XXX | |
| XXXXXXXX | XXX XX, XXXX |
XXXXXXX XXX XXXX |
|
| XXX XX, XXXX |
XXXXXX XXX XXXX |
$XXX,XXX |
| XXXXXXXX XXXX | XXX XX, XXXX | $465,000 XXX XXXX |
| XXXXXXXX XXXXXX | XXX XX, XXXX | $479,900 XXX XXXX |
| XXXXXXXX XXXXXXX | XXX XX, XXXX | XXX XXXX |
| XXXXXXXX XXXXXX | XXX XX, XXXX | $549,900 XXX XXXX |

Holy Family School
Elementary: CatholicEllwood Memorial Public School
Elementary: PublicJames Bolton Public School
Elementary: PublicAllan Drive Middle School
Elementary: PublicSt Nicholas Elementary School
Elementary: CatholicSt. John Paul II Catholic Elementary School
Elementary: CatholicHumberview Secondary School
Secondary: PublicSt. Michael Catholic Secondary School
Secondary: CatholicSandalwood Heights Secondary School
Secondary: PublicCardinal Ambrozic Catholic Secondary School
Secondary: CatholicMayfield Secondary School
Secondary: PublicCastlebrooke SS Secondary School
Secondary: Public

