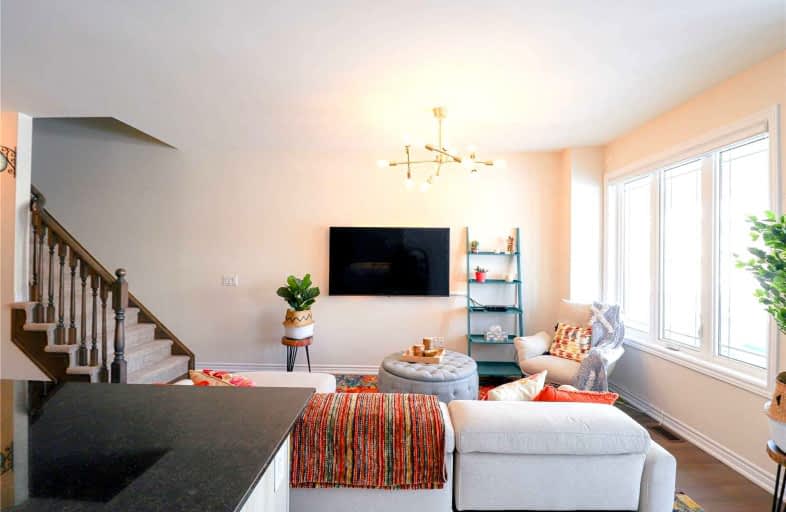Leased on Aug 03, 2022
Note: Property is not currently for sale or for rent.

-
Type: Att/Row/Twnhouse
-
Style: 2-Storey
-
Size: 1500 sqft
-
Lease Term: 1 Year
-
Possession: Flexible
-
All Inclusive: N
-
Lot Size: 20.01 x 91.8 Feet
-
Age: 0-5 years
-
Days on Site: 7 Days
-
Added: Jul 27, 2022 (1 week on market)
-
Updated:
-
Last Checked: 3 months ago
-
MLS®#: W5714939
-
Listed By: Exp realty, brokerage
Beautiful And Well Kept Freehold Townhouse In A Prime Location! Move In Ready With Hardwood Flooring, Stainless Steel Appliances, Open Concept Layout And Lots More! Large Kitchen With Lots Of Storage, Bright Living Room, Master Bedroom With Walk In Closet With 4 Piece Ensuite, Carpet Shown In Pictures Has Been Upgraded To Hardwood, Upgraded Washrooms And Spacious Bedrooms. Close To Hwy 410,Community Centre, Schools, Shops, And Parks!
Extras
Ss Fridge, Stove, Dishwasher, Washer, Dryer, Central A/C, Electrical Light Fixtures. Close To Community Centre, Schools, Park And Shopping. Remote Garage Door Openers(Security Deposit Required)
Property Details
Facts for 7 Dawn Lane, Caledon
Status
Days on Market: 7
Last Status: Leased
Sold Date: Aug 03, 2022
Closed Date: Aug 04, 2022
Expiry Date: Sep 27, 2022
Sold Price: $2,800
Unavailable Date: Aug 03, 2022
Input Date: Jul 29, 2022
Prior LSC: Listing with no contract changes
Property
Status: Lease
Property Type: Att/Row/Twnhouse
Style: 2-Storey
Size (sq ft): 1500
Age: 0-5
Area: Caledon
Community: Rural Caledon
Availability Date: Flexible
Inside
Bedrooms: 4
Bathrooms: 3
Kitchens: 1
Rooms: 8
Den/Family Room: Yes
Air Conditioning: Central Air
Fireplace: No
Laundry:
Laundry Level: Main
Central Vacuum: N
Washrooms: 3
Utilities
Utilities Included: N
Electricity: Available
Gas: Available
Cable: Available
Telephone: Available
Building
Basement: Other
Heat Type: Forced Air
Heat Source: Gas
Exterior: Brick
Elevator: N
UFFI: No
Energy Certificate: N
Private Entrance: Y
Water Supply: Municipal
Special Designation: Other
Special Designation: Unknown
Parking
Driveway: Available
Parking Included: Yes
Garage Spaces: 2
Garage Type: Attached
Covered Parking Spaces: 2
Total Parking Spaces: 3
Fees
Cable Included: No
Central A/C Included: No
Common Elements Included: No
Heating Included: No
Hydro Included: No
Water Included: No
Highlights
Feature: Library
Feature: Park
Feature: Public Transit
Feature: Rec Centre
Feature: School
Feature: School Bus Route
Land
Cross Street: Newhouse Blvd & Kenn
Municipality District: Caledon
Fronting On: North
Pool: None
Sewer: Sewers
Lot Depth: 91.8 Feet
Lot Frontage: 20.01 Feet
Waterfront: None
Payment Frequency: Monthly
Rooms
Room details for 7 Dawn Lane, Caledon
| Type | Dimensions | Description |
|---|---|---|
| Family Ground | - | Hardwood Floor, Window |
| Kitchen Ground | - | Ceramic Floor, Stainless Steel Appl |
| Breakfast Ground | - | Ceramic Floor, Window, O/Looks Backyard |
| Laundry Ground | - | Ceramic Floor |
| Prim Bdrm 2nd | - | Hardwood Floor, W/I Closet, 4 Pc Bath |
| 2nd Br 2nd | - | Hardwood Floor, Window |
| 3rd Br 2nd | - | Hardwood Floor, Window |
| 4th Br 2nd | - | Hardwood Floor, Window |
| XXXXXXXX | XXX XX, XXXX |
XXXXXX XXX XXXX |
$X,XXX |
| XXX XX, XXXX |
XXXXXX XXX XXXX |
$X,XXX | |
| XXXXXXXX | XXX XX, XXXX |
XXXX XXX XXXX |
$XXX,XXX |
| XXX XX, XXXX |
XXXXXX XXX XXXX |
$XXX,XXX |
| XXXXXXXX XXXXXX | XXX XX, XXXX | $2,800 XXX XXXX |
| XXXXXXXX XXXXXX | XXX XX, XXXX | $2,800 XXX XXXX |
| XXXXXXXX XXXX | XXX XX, XXXX | $850,000 XXX XXXX |
| XXXXXXXX XXXXXX | XXX XX, XXXX | $799,900 XXX XXXX |

ÉÉC Saint-Jean-Bosco
Elementary: CatholicTony Pontes (Elementary)
Elementary: PublicSt Stephen Separate School
Elementary: CatholicSt. Josephine Bakhita Catholic Elementary School
Elementary: CatholicSt Rita Elementary School
Elementary: CatholicSouthFields Village (Elementary)
Elementary: PublicParkholme School
Secondary: PublicHeart Lake Secondary School
Secondary: PublicSt Marguerite d'Youville Secondary School
Secondary: CatholicFletcher's Meadow Secondary School
Secondary: PublicMayfield Secondary School
Secondary: PublicSt Edmund Campion Secondary School
Secondary: Catholic

