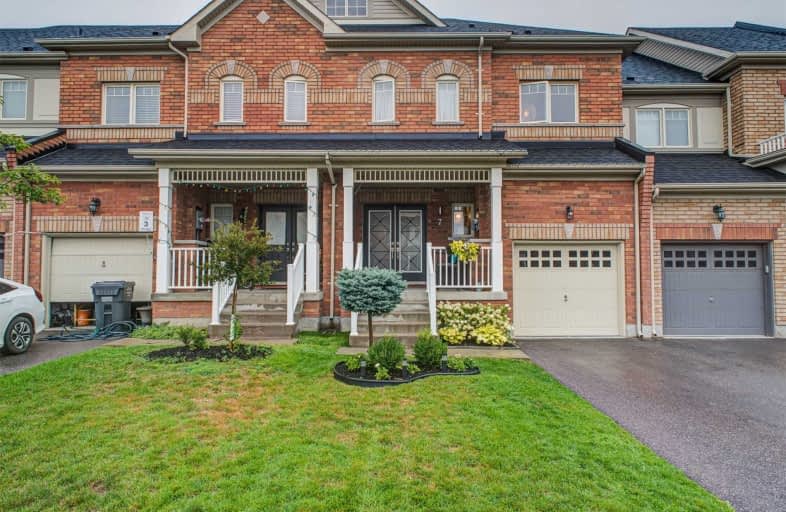Sold on Aug 30, 2019
Note: Property is not currently for sale or for rent.

-
Type: Att/Row/Twnhouse
-
Style: 2-Storey
-
Size: 1500 sqft
-
Lot Size: 22.97 x 108.27 Feet
-
Age: 6-15 years
-
Taxes: $3,820 per year
-
Days on Site: 2 Days
-
Added: Sep 07, 2019 (2 days on market)
-
Updated:
-
Last Checked: 3 months ago
-
MLS®#: W4559153
-
Listed By: Shaw realty group inc., brokerage
Situated In The Desirable Caledon East Neighbourhood On A Family Friendly Crescent! Walk Through The Front Door To Be Immediately Impressed With The Large Main Floor Layout Perfect For Entertaining Friends And Family! Boasting A Newly Remodelled Kitchen, Finished W/Beautiful Quartz Countertops, A Premium Grade Glass Backsplash & A Classy Quartz Waterfall Centre Island To Top It Off. All Open To The Family Room W/A Custom Built Stone Fireplace Wall!
Extras
Upstairs You Will Find 4 Oversized Brs, W/A 4Pc Ensuite In The Master Br W/C Includes A Double Vanity & Porcelain Floors Throughout! The List Of Outstanding Features Is Endless W/This Beautiful Turnkey Home!!
Property Details
Facts for 7 Fallis Crescent, Caledon
Status
Days on Market: 2
Last Status: Sold
Sold Date: Aug 30, 2019
Closed Date: Dec 02, 2019
Expiry Date: Nov 28, 2019
Sold Price: $707,000
Unavailable Date: Aug 30, 2019
Input Date: Aug 28, 2019
Prior LSC: Listing with no contract changes
Property
Status: Sale
Property Type: Att/Row/Twnhouse
Style: 2-Storey
Size (sq ft): 1500
Age: 6-15
Area: Caledon
Community: Caledon East
Availability Date: 60 - 89 Days
Assessment Amount: $476,500
Assessment Year: 2019
Inside
Bedrooms: 4
Bathrooms: 3
Kitchens: 1
Rooms: 3
Den/Family Room: No
Air Conditioning: Central Air
Fireplace: No
Washrooms: 3
Building
Basement: Finished
Basement 2: Full
Heat Type: Forced Air
Heat Source: Gas
Exterior: Brick
Exterior: Stone
Water Supply: Municipal
Special Designation: Unknown
Parking
Driveway: Mutual
Garage Spaces: 1
Garage Type: Built-In
Covered Parking Spaces: 1
Total Parking Spaces: 3
Fees
Tax Year: 2019
Tax Legal Description: Pt Blk 162, 43M1840, Des Pt 5, 43R34986 Subject To
Taxes: $3,820
Land
Cross Street: Old Church X Atchins
Municipality District: Caledon
Fronting On: South
Parcel Number: 143361014
Pool: None
Sewer: Sewers
Lot Depth: 108.27 Feet
Lot Frontage: 22.97 Feet
Acres: < .50
Zoning: Residential
Additional Media
- Virtual Tour: https://youriguide.com/7_fallis_cres_caledon_on
Rooms
Room details for 7 Fallis Crescent, Caledon
| Type | Dimensions | Description |
|---|---|---|
| Living Main | 4.19 x 4.88 | |
| Dining Main | 2.79 x 3.48 | |
| Kitchen Main | 2.39 x 4.39 | |
| Other Main | 3.00 x 4.83 | |
| Bathroom Main | - | 2 Pc Bath |
| Bathroom 2nd | - | 4 Pc Bath |
| Bathroom 2nd | - | 5 Pc Ensuite |
| Br 2nd | 3.48 x 3.07 | |
| Br 2nd | 4.32 x 3.07 | |
| Br 2nd | 3.25 x 3.53 | |
| Master 2nd | 4.55 x 3.96 |
| XXXXXXXX | XXX XX, XXXX |
XXXX XXX XXXX |
$XXX,XXX |
| XXX XX, XXXX |
XXXXXX XXX XXXX |
$XXX,XXX |
| XXXXXXXX XXXX | XXX XX, XXXX | $707,000 XXX XXXX |
| XXXXXXXX XXXXXX | XXX XX, XXXX | $699,000 XXX XXXX |

Macville Public School
Elementary: PublicCaledon East Public School
Elementary: PublicPalgrave Public School
Elementary: PublicSt Cornelius School
Elementary: CatholicSt Nicholas Elementary School
Elementary: CatholicHerb Campbell Public School
Elementary: PublicRobert F Hall Catholic Secondary School
Secondary: CatholicHumberview Secondary School
Secondary: PublicSt. Michael Catholic Secondary School
Secondary: CatholicLouise Arbour Secondary School
Secondary: PublicSt Marguerite d'Youville Secondary School
Secondary: CatholicMayfield Secondary School
Secondary: Public

