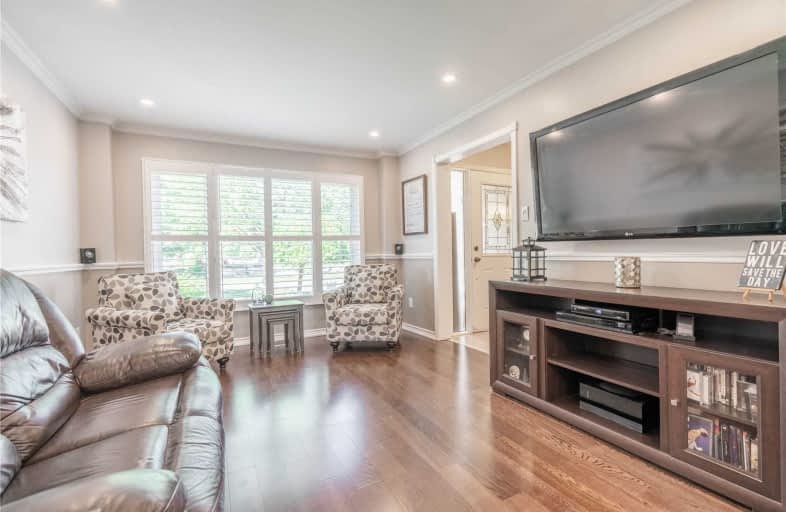
Holy Family School
Elementary: Catholic
2.57 km
Ellwood Memorial Public School
Elementary: Public
2.30 km
James Bolton Public School
Elementary: Public
0.82 km
Allan Drive Middle School
Elementary: Public
2.46 km
St Nicholas Elementary School
Elementary: Catholic
2.89 km
St. John Paul II Catholic Elementary School
Elementary: Catholic
0.64 km
Robert F Hall Catholic Secondary School
Secondary: Catholic
9.92 km
Humberview Secondary School
Secondary: Public
0.71 km
St. Michael Catholic Secondary School
Secondary: Catholic
0.88 km
Cardinal Ambrozic Catholic Secondary School
Secondary: Catholic
12.72 km
Mayfield Secondary School
Secondary: Public
13.74 km
Castlebrooke SS Secondary School
Secondary: Public
13.25 km












