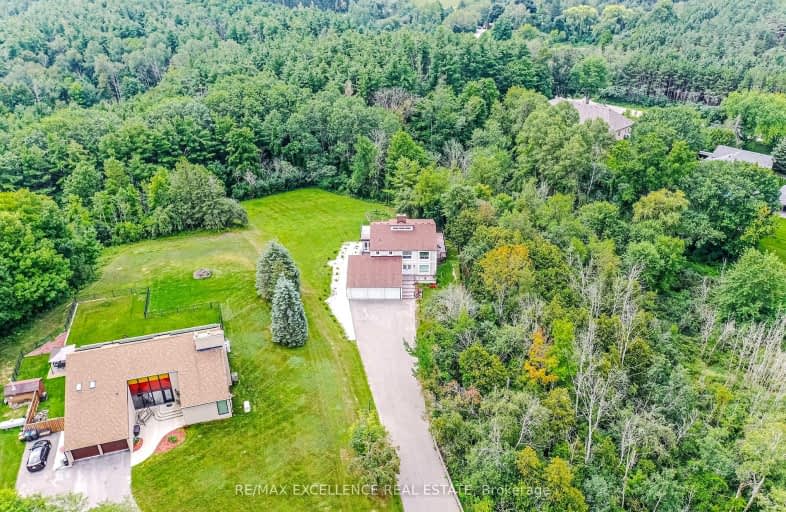Car-Dependent
- Almost all errands require a car.
Somewhat Bikeable
- Almost all errands require a car.

Macville Public School
Elementary: PublicCaledon East Public School
Elementary: PublicPalgrave Public School
Elementary: PublicSt Cornelius School
Elementary: CatholicSt Nicholas Elementary School
Elementary: CatholicSt. John Paul II Catholic Elementary School
Elementary: CatholicSt Thomas Aquinas Catholic Secondary School
Secondary: CatholicRobert F Hall Catholic Secondary School
Secondary: CatholicHumberview Secondary School
Secondary: PublicSt. Michael Catholic Secondary School
Secondary: CatholicLouise Arbour Secondary School
Secondary: PublicMayfield Secondary School
Secondary: Public-
The James Mccarty Pub
16832-16998 Airport Road, Caledon, ON L7C 2W9 5.9km -
The Humber River Pub
62 Queen Street N, Caledon, ON L7E 1B9 6.88km -
St Louis Bar And Grill
301 Queen Street South, Unit 1, Caledon, ON L7E 2B5 8.08km
-
Palgrave Cafe And Sandwich Shoppe
17222 Peel Regional Road 50, Caledon, ON L0N 1P0 5.18km -
Tim Horton's
20 Queen Street N, Bolton, ON L7E 1C7 7km -
Coffee Time
15 Allan Drive, Unit 1, Bolton, ON L7E 2B5 8.16km
-
Bolton Clinic Pharmacy
30 Martha Street, Bolton, ON L7E 5V1 7.93km -
Zehrs
487 Queen Street S, Bolton, ON L7E 2B4 8.36km -
Shoppers Drug Mart
1 Queensgate Boulevard, Bolton, ON L7E 2X7 8.66km
-
The Consulate Dining Lounge
15430 Innis Lake Road, Caledon, ON L7C 2Z1 4.68km -
The Consulate Dining Lounge on Innis Lake
15430 Innis Lake Rd, Caledon, ON L7C 3A1 4.6km -
Palgrave Cafe And Sandwich Shoppe
17222 Peel Regional Road 50, Caledon, ON L0N 1P0 5.18km
-
Trinity Common Mall
210 Great Lakes Drive, Brampton, ON L6R 2K7 19.78km -
Bramalea City Centre
25 Peel Centre Drive, Brampton, ON L6T 3R5 22.53km -
Market Lane Shopping Centre
140 Woodbridge Avenue, Woodbridge, ON L4L 4K9 22.53km
-
Zehrs
487 Queen Street S, Bolton, ON L7E 2B4 8.36km -
Garden Foods
501 Queen Street S, Bolton, ON L7E 1A1 8.42km -
Albion Orchards & Country Market
14800 Innis Lake Road, Caledon East, ON L7C 2Y8 6.01km
-
Hockley General Store and Restaurant
994227 Mono Adjala Townline, Mono, ON L9W 2Z2 17.63km -
LCBO
8260 Highway 27, York Regional Municipality, ON L4H 0R9 19.1km -
LCBO
170 Sandalwood Pky E, Brampton, ON L6Z 1Y5 19.96km
-
Motor Home Travel Canada
14124 Highway 50, Bolton, ON L7E 3E2 5.42km -
The Fireplace Stop
6048 Highway 9 & 27, Schomberg, ON L0G 1T0 16.17km -
Moveautoz Towing Services
28 Jensen Centre, Maple, ON L6A 2T6 23.29km
-
Landmark Cinemas 7 Bolton
194 McEwan Drive E, Caledon, ON L7E 4E5 10.02km -
SilverCity Brampton Cinemas
50 Great Lakes Drive, Brampton, ON L6R 2K7 19.63km -
Rose Theatre Brampton
1 Theatre Lane, Brampton, ON L6V 0A3 24.73km
-
Caledon Public Library
150 Queen Street S, Bolton, ON L7E 1E3 7.46km -
Brampton Library, Springdale Branch
10705 Bramalea Rd, Brampton, ON L6R 0C1 17km -
Kleinburg Library
10341 Islington Ave N, Vaughan, ON L0J 1C0 17.15km
-
Brampton Civic Hospital
2100 Bovaird Drive, Brampton, ON L6R 3J7 18.88km -
William Osler Hospital
Bovaird Drive E, Brampton, ON 18.84km -
Headwaters Health Care Centre
100 Rolling Hills Drive, Orangeville, ON L9W 4X9 20.42km
-
Adam Wallace Memorial Park
120 Cedargrove Rd, Bolton ON 6.21km -
Leisuretime Trailer Park
8.2km -
Bindertwine Park
Kleinburg ON 17.08km
-
RBC Royal Bank
12612 Hwy 50 (McEwan Drive West), Bolton ON L7E 1T6 9.82km -
Banque Nationale du Canada
10520 Torbram Rd, Brampton ON L6R 3N9 16.71km -
National Bank
10520 Torbram Rd, Brampton ON L6R 3N9 16.71km
- 6 bath
- 5 bed
- 3500 sqft
57 Arthur Griffin Crescent, Caledon, Ontario • L7C 3A3 • Caledon East
- 9 bath
- 6 bed
- 3500 sqft
35 Arthur Griffin Crescent, Caledon, Ontario • L7C 4E9 • Caledon East





