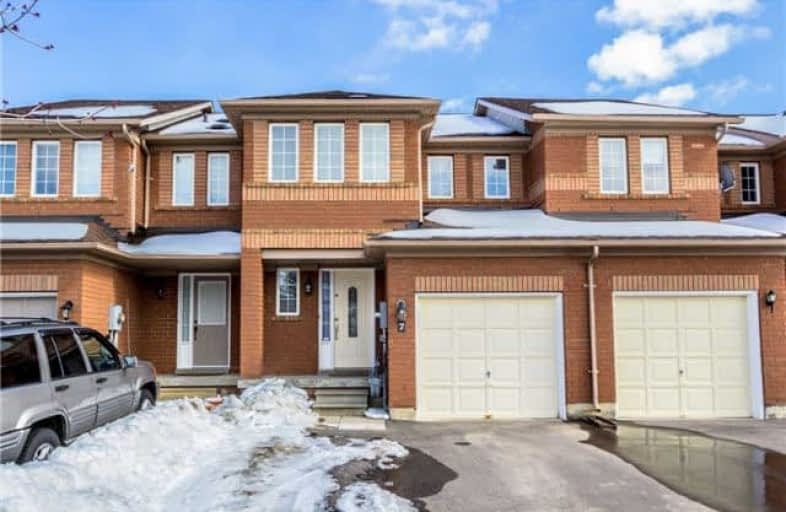Sold on Apr 27, 2018
Note: Property is not currently for sale or for rent.

-
Type: Att/Row/Twnhouse
-
Style: 2-Storey
-
Lot Size: 19.68 x 92.92 Feet
-
Age: 16-30 years
-
Taxes: $3,298 per year
-
Days on Site: 15 Days
-
Added: Sep 07, 2019 (2 weeks on market)
-
Updated:
-
Last Checked: 3 months ago
-
MLS®#: W4095117
-
Listed By: Homelife/cimerman real estate limited, brokerage
Stunning, Professionally Updated, Open Concept, Bright 3 Bdrms Townhouse. Great South Exposure, Large Kitchen W/ Plenty Of Counter Space And Cabinets, Back Splash. Bright Living Room W/ Gas Fireplace, Walk Out To Fully Fenced Backyard, Entry To The Garage From Foyer, Master Bedroom Features Ensuite Bathroom & Walk In Closet. 3 Additional Bathroom. Conservation Area, Restaurants, Community Centre, Shops & Many More! Just Move In And Enjoy!
Extras
Fridge, Stove, Dishwasher, B/I Microwave Hood, Gas Fireplace, Water Softener, W/D, Cvac & Access, All Elf's, All Window Coverings, 2 Tv Mount, Garage Door Opener, New Roof 2016, New Double Driveway 2017, Cold Room
Property Details
Facts for 7 McCreary Trail, Caledon
Status
Days on Market: 15
Last Status: Sold
Sold Date: Apr 27, 2018
Closed Date: Jun 15, 2018
Expiry Date: Sep 12, 2018
Sold Price: $610,000
Unavailable Date: Apr 27, 2018
Input Date: Apr 12, 2018
Property
Status: Sale
Property Type: Att/Row/Twnhouse
Style: 2-Storey
Age: 16-30
Area: Caledon
Community: Bolton East
Availability Date: 30-60 Days
Inside
Bedrooms: 3
Bedrooms Plus: 1
Bathrooms: 4
Kitchens: 1
Rooms: 6
Den/Family Room: No
Air Conditioning: Central Air
Fireplace: Yes
Laundry Level: Lower
Central Vacuum: Y
Washrooms: 4
Building
Basement: Part Fin
Heat Type: Forced Air
Heat Source: Gas
Exterior: Brick
Elevator: N
Energy Certificate: N
Water Supply: Municipal
Physically Handicapped-Equipped: N
Special Designation: Unknown
Retirement: N
Parking
Driveway: Private
Garage Spaces: 1
Garage Type: Built-In
Covered Parking Spaces: 2
Total Parking Spaces: 3
Fees
Tax Year: 2018
Tax Legal Description: Pt Blk131 Pl 43M1251 Des Pt 7 Pl 43R22520
Taxes: $3,298
Highlights
Feature: Fenced Yard
Feature: Grnbelt/Conserv
Feature: Park
Feature: Rec Centre
Land
Cross Street: Queens Gate/Hwy 50
Municipality District: Caledon
Fronting On: South
Pool: None
Sewer: Sewers
Lot Depth: 92.92 Feet
Lot Frontage: 19.68 Feet
Zoning: Residentail
Rooms
Room details for 7 McCreary Trail, Caledon
| Type | Dimensions | Description |
|---|---|---|
| Living Main | 5.19 x 5.69 | Laminate, Combined W/Dining, Open Concept |
| Dining Main | 5.19 x 5.69 | Laminate, Combined W/Living, W/O To Deck |
| Kitchen Main | 3.24 x 4.00 | Ceramic Floor, Centre Island, Modern Kitchen |
| Master 2nd | 4.11 x 5.16 | Laminate, 4 Pc Ensuite, W/I Closet |
| 2nd Br 2nd | 2.84 x 4.02 | Laminate, Closet |
| 3rd Br 2nd | 2.74 x 3.75 | Laminate, Closet |
| Play Bsmt | 3.96 x 5.79 | Laminate |
| XXXXXXXX | XXX XX, XXXX |
XXXX XXX XXXX |
$XXX,XXX |
| XXX XX, XXXX |
XXXXXX XXX XXXX |
$XXX,XXX |
| XXXXXXXX XXXX | XXX XX, XXXX | $610,000 XXX XXXX |
| XXXXXXXX XXXXXX | XXX XX, XXXX | $619,900 XXX XXXX |

Holy Family School
Elementary: CatholicEllwood Memorial Public School
Elementary: PublicSt John the Baptist Elementary School
Elementary: CatholicJames Bolton Public School
Elementary: PublicAllan Drive Middle School
Elementary: PublicSt. John Paul II Catholic Elementary School
Elementary: CatholicHumberview Secondary School
Secondary: PublicSt. Michael Catholic Secondary School
Secondary: CatholicSandalwood Heights Secondary School
Secondary: PublicCardinal Ambrozic Catholic Secondary School
Secondary: CatholicMayfield Secondary School
Secondary: PublicCastlebrooke SS Secondary School
Secondary: Public

