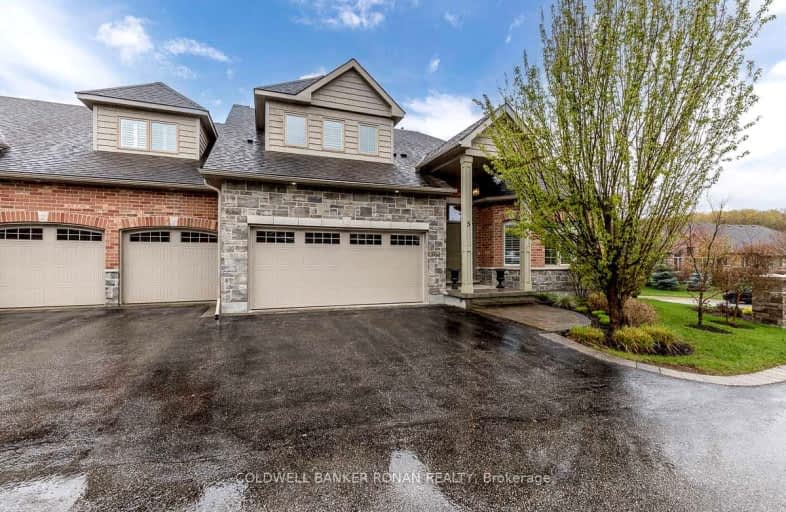Car-Dependent
- Almost all errands require a car.
Somewhat Bikeable
- Almost all errands require a car.

St James Separate School
Elementary: CatholicCaledon East Public School
Elementary: PublicTottenham Public School
Elementary: PublicFather F X O'Reilly School
Elementary: CatholicPalgrave Public School
Elementary: PublicSt Cornelius School
Elementary: CatholicSt Thomas Aquinas Catholic Secondary School
Secondary: CatholicRobert F Hall Catholic Secondary School
Secondary: CatholicHumberview Secondary School
Secondary: PublicSt. Michael Catholic Secondary School
Secondary: CatholicLouise Arbour Secondary School
Secondary: PublicMayfield Secondary School
Secondary: Public-
The James Mccarty Pub
16832-16998 Airport Road, Caledon, ON L7C 2W9 8.05km -
Feeb’s Pub & Grill
2 Mill Street E, Tottenham, ON L0G 1W0 8.84km -
The Humber River Pub
62 Queen Street N, Caledon, ON L7E 1B9 11.06km
-
Palgrave Cafe And Sandwich Shoppe
17222 Peel Regional Road 50, Caledon, ON L0N 1P0 0.53km -
Caledon Hills Coffee Company
Caledon East, ON 8.87km -
Starbucks
19854 Airport Road, Caledon, ON L7K 0A1 10.3km
-
Bolton Clinic Pharmacy
30 Martha Street, Bolton, ON L7E 5V1 12.19km -
Zehrs
487 Queen Street S, Bolton, ON L7E 2B4 12.61km -
Shoppers Drug Mart
1 Queensgate Boulevard, Bolton, ON L7E 2X7 12.93km
-
Palgrave Cafe And Sandwich Shoppe
17222 Peel Regional Road 50, Caledon, ON L0N 1P0 0.53km -
Caledon Hills Brewing
17219 Highway 50, Palgrave, ON L7E 0K8 0.55km -
Momo's Pizza
9710 Highway 9, Caledon, ON L0N 1P0 3.39km
-
Orangeville Mall
150 First Street, Orangeville, ON L9W 3T7 20.78km -
Trinity Common Mall
210 Great Lakes Drive, Brampton, ON L6R 2K7 24.73km -
Market Lane Shopping Centre
140 Woodbridge Avenue, Woodbridge, ON L4L 4K9 26.95km
-
Zehrs
487 Queen Street S, Bolton, ON L7E 2B4 12.61km -
Garden Foods
501 Queen Street S, Bolton, ON L7E 1A1 12.67km -
Alloro Fine Foods
13305 Highway 27, Nobleton, ON L0G 1N0 15.74km
-
Hockley General Store and Restaurant
994227 Mono Adjala Townline, Mono, ON L9W 2Z2 13.06km -
LCBO
8260 Highway 27, York Regional Municipality, ON L4H 0R9 23.56km -
LCBO
170 Sandalwood Pky E, Brampton, ON L6Z 1Y5 24.8km
-
Motor Home Travel Canada
14124 Highway 50, Bolton, ON L7E 3E2 9.49km -
The Fireplace Stop
6048 Highway 9 & 27, Schomberg, ON L0G 1T0 14.82km -
Dr HVAC
1-215 Advance Boulevard, Brampton, ON L6T 4V9 30.95km
-
Landmark Cinemas 7 Bolton
194 McEwan Drive E, Caledon, ON L7E 4E5 14.26km -
Imagine Cinemas Alliston
130 Young Street W, Alliston, ON L9R 1P8 22.52km -
SilverCity Brampton Cinemas
50 Great Lakes Drive, Brampton, ON L6R 2K7 24.59km
-
Caledon Public Library
150 Queen Street S, Bolton, ON L7E 1E3 11.68km -
Orangeville Public Library
1 Mill Street, Orangeville, ON L9W 2M2 20.56km -
Kleinburg Library
10341 Islington Ave N, Vaughan, ON L0J 1C0 21.11km
-
Headwaters Health Care Centre
100 Rolling Hills Drive, Orangeville, ON L9W 4X9 18.69km -
Brampton Civic Hospital
2100 Bovaird Drive, Brampton, ON L6R 3J7 23.89km -
William Osler Hospital
Bovaird Drive E, Brampton, ON 23.85km
-
Palgrave Conservation Area
1.09km -
Dinoland Family Fun Centre
55 Industrial Rd, Tottenham ON L0G 1W0 9.2km -
Dicks Dam Park
Caledon ON 10.75km
-
360 Medical
17045 Hwy 27, Schomberg ON L0G 1T0 10.14km -
TD Bank Financial Group
28 Queen St N, Bolton ON L7E 1B9 11.16km -
BMO Bank of Montreal
50 & Allen Dr, Bolton ON L7E 2B5 12.41km
- 4 bath
- 2 bed
- 2000 sqft
05-14 Zimmerman Drive, Caledon, Ontario • L7E 4C2 • Rural Caledon
- 4 bath
- 2 bed
- 2000 sqft
06-10 Reddington Drive, Caledon, Ontario • L7E 4C3 • Rural Caledon




