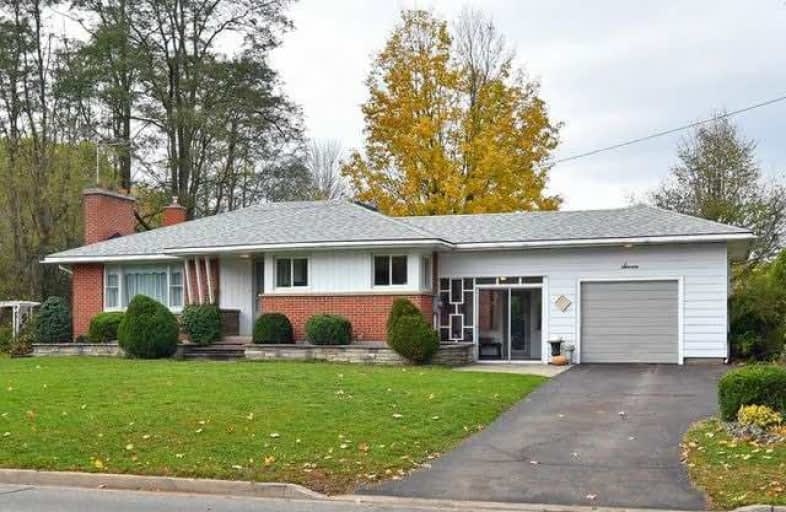Sold on Nov 05, 2018
Note: Property is not currently for sale or for rent.

-
Type: Detached
-
Style: Bungalow
-
Size: 1100 sqft
-
Lot Size: 100 x 116 Feet
-
Age: 51-99 years
-
Taxes: $3,902 per year
-
Days on Site: 4 Days
-
Added: Sep 07, 2019 (4 days on market)
-
Updated:
-
Last Checked: 3 months ago
-
MLS®#: W4291792
-
Listed By: Royal lepage rcr realty, brokerage
Private, Peaceful, And Perfect Best Describes This Detached 3 Bedroom Bungalow Nestled In Caledon East. One Owner Home, Neat As A Pin This Home Will Not Disappoint. Enter Through Breezeway Into Either The House Or Garage. This Kitchen Makes Every Square Inch Count. Clean And Uncluttered, Cozy And Efficient With Ample Cupboards & Counter Space. Living Rm Boast Wood Burning Fireplace & Large Window Overlooking Front Yard. Dining Room With Unique Dividing Wall
Extras
Master Suite With Hardwood Flrs & Corner Windows Filling This Room With Sunshine. 2 Other Good-Sized Bedrooms & Main 4-Pce Bathroom Complete This Level. Lower Level Rec Room Adds Even More Living Space With Gas Frpl, & Broadloom.
Property Details
Facts for 7 Walker Road West, Caledon
Status
Days on Market: 4
Last Status: Sold
Sold Date: Nov 05, 2018
Closed Date: Jan 07, 2019
Expiry Date: Jun 30, 2019
Sold Price: $670,000
Unavailable Date: Nov 05, 2018
Input Date: Nov 01, 2018
Property
Status: Sale
Property Type: Detached
Style: Bungalow
Size (sq ft): 1100
Age: 51-99
Area: Caledon
Community: Caledon East
Availability Date: Immediate
Inside
Bedrooms: 3
Bathrooms: 2
Kitchens: 1
Rooms: 7
Den/Family Room: No
Air Conditioning: None
Fireplace: Yes
Laundry Level: Lower
Central Vacuum: N
Washrooms: 2
Utilities
Electricity: Yes
Gas: No
Cable: Available
Telephone: Yes
Building
Basement: Full
Basement 2: Part Fin
Heat Type: Water
Heat Source: Oil
Exterior: Brick
Elevator: N
UFFI: No
Water Supply: Municipal
Physically Handicapped-Equipped: N
Special Designation: Unknown
Retirement: N
Parking
Driveway: Private
Garage Spaces: 1
Garage Type: Attached
Covered Parking Spaces: 3
Total Parking Spaces: 4
Fees
Tax Year: 2018
Tax Legal Description: Pt Lt 4 Con 6 Ehs Caledon As In Ca244223
Taxes: $3,902
Land
Cross Street: Airport Rd/Walker Rd
Municipality District: Caledon
Fronting On: West
Parcel Number: 142890160
Pool: None
Sewer: Sewers
Lot Depth: 116 Feet
Lot Frontage: 100 Feet
Rooms
Room details for 7 Walker Road West, Caledon
| Type | Dimensions | Description |
|---|---|---|
| Other Main | 3.13 x 2.77 | Breezeway |
| Kitchen Main | 3.90 x 3.29 | |
| Living Main | 3.84 x 4.41 | Hardwood Floor, Large Window, Fireplace |
| Dining Main | 2.68 x 2.83 | Hardwood Floor |
| Master Main | 3.07 x 4.02 | Hardwood Floor |
| 2nd Br Main | 2.92 x 2.77 | Hardwood Floor |
| 3rd Br Main | 2.77 x 3.69 | Broadloom |
| Rec Lower | 3.90 x 8.56 | Broadloom, Fireplace |
| Workshop Lower | 3.96 x 4.87 |
| XXXXXXXX | XXX XX, XXXX |
XXXX XXX XXXX |
$XXX,XXX |
| XXX XX, XXXX |
XXXXXX XXX XXXX |
$XXX,XXX |
| XXXXXXXX XXXX | XXX XX, XXXX | $670,000 XXX XXXX |
| XXXXXXXX XXXXXX | XXX XX, XXXX | $700,000 XXX XXXX |

Macville Public School
Elementary: PublicCaledon East Public School
Elementary: PublicPalgrave Public School
Elementary: PublicSt Cornelius School
Elementary: CatholicSt Nicholas Elementary School
Elementary: CatholicHerb Campbell Public School
Elementary: PublicRobert F Hall Catholic Secondary School
Secondary: CatholicHumberview Secondary School
Secondary: PublicSt. Michael Catholic Secondary School
Secondary: CatholicLouise Arbour Secondary School
Secondary: PublicSt Marguerite d'Youville Secondary School
Secondary: CatholicMayfield Secondary School
Secondary: Public

