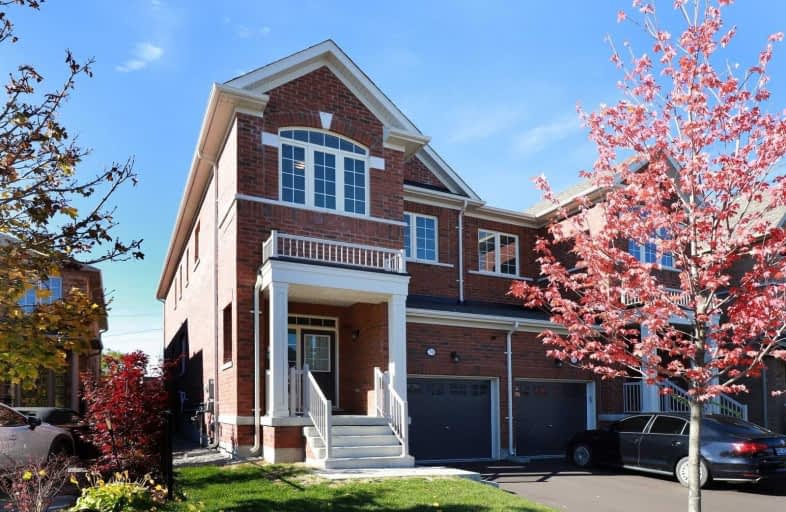Sold on Oct 20, 2020
Note: Property is not currently for sale or for rent.

-
Type: Semi-Detached
-
Style: 2-Storey
-
Size: 2000 sqft
-
Lot Size: 24.15 x 125 Feet
-
Age: 0-5 years
-
Taxes: $4,294 per year
-
Days on Site: 5 Days
-
Added: Oct 15, 2020 (5 days on market)
-
Updated:
-
Last Checked: 2 months ago
-
MLS®#: W4954599
-
Listed By: Royal lepage elite realty, brokerage
1 Year Old, Large 2182 Sq Ft. Masterpiece W/Tons Of Upgrades To Enjoy. This Home Is Larger Than Many Det Homes In Area. Lux Finishes Incl Hw Floors Thru Main & 2nd Floor Hallways. Quartz Countertops In Kit & Bath. Potlights Thruout Main Floor And Gas Fireplace In Family Room. Rare In Bolton Features : 9Ft Smooth Ceilings On Main & Oak Staircase W/Iron Pickets To Match. 5Ft Glass Enclosure Shower In Ens. Walking Distance To Schools, Parks, Greenspace & More.
Extras
Ss Fridge, Ss Stove, Washer/Dryer, All Elf's, Window Coverings. Like No Other Semi For Sale In Bolton, Hrv, Central A/C & Bath Rough-In In Basement, Pre-Wired For Electric Car Charger. Second Floor Laundry. Great Home In Great Community.
Property Details
Facts for 70 Humbershed Crescent, Caledon
Status
Days on Market: 5
Last Status: Sold
Sold Date: Oct 20, 2020
Closed Date: Nov 19, 2020
Expiry Date: Jan 31, 2021
Sold Price: $840,000
Unavailable Date: Oct 20, 2020
Input Date: Oct 15, 2020
Property
Status: Sale
Property Type: Semi-Detached
Style: 2-Storey
Size (sq ft): 2000
Age: 0-5
Area: Caledon
Community: Bolton West
Availability Date: Tbd
Inside
Bedrooms: 4
Bathrooms: 3
Kitchens: 1
Rooms: 9
Den/Family Room: Yes
Air Conditioning: Central Air
Fireplace: Yes
Laundry Level: Upper
Washrooms: 3
Building
Basement: Full
Heat Type: Forced Air
Heat Source: Gas
Exterior: Brick
Exterior: Stone
Water Supply: Municipal
Special Designation: Unknown
Parking
Driveway: Private
Garage Spaces: 1
Garage Type: Built-In
Covered Parking Spaces: 2
Total Parking Spaces: 3
Fees
Tax Year: 2020
Tax Legal Description: Plan 43M1548 Pt Lot 29 Plan 43M2048 Pt Blk 9 Rp*
Taxes: $4,294
Highlights
Feature: Library
Feature: Park
Feature: Place Of Worship
Feature: Rec Centre
Feature: School
Feature: School Bus Route
Land
Cross Street: King/Harvest Moon
Municipality District: Caledon
Fronting On: South
Pool: None
Sewer: Sewers
Lot Depth: 125 Feet
Lot Frontage: 24.15 Feet
Additional Media
- Virtual Tour: https://boldimaging.com/property/4576/unbranded/slideshow
Rooms
Room details for 70 Humbershed Crescent, Caledon
| Type | Dimensions | Description |
|---|---|---|
| Living Ground | 2.87 x 4.42 | Hardwood Floor, Combined W/Dining, Pot Lights |
| Dining Ground | 2.74 x 3.66 | Hardwood Floor, Combined W/Living |
| Kitchen Ground | 2.74 x 3.66 | Porcelain Floor, Quartz Counter, Pot Lights |
| Breakfast Ground | 2.87 x 3.05 | Porcelain Floor, Window, Pot Lights |
| Family Ground | 5.58 x 3.35 | Hardwood Floor, Gas Fireplace, W/O To Deck |
| Master 2nd | 4.88 x 3.68 | 5 Pc Ensuite, Broadloom, W/I Closet |
| 2nd Br 2nd | 3.68 x 2.79 | Closet, Broadloom, Window |
| 3rd Br 2nd | 3.05 x 2.77 | Closet, Window, Broadloom |
| 4th Br 2nd | 3.05 x 2.77 | Window, Broadloom, Closet |
| Laundry 2nd | - | Ceramic Floor |
| XXXXXXXX | XXX XX, XXXX |
XXXX XXX XXXX |
$XXX,XXX |
| XXX XX, XXXX |
XXXXXX XXX XXXX |
$XXX,XXX |
| XXXXXXXX XXXX | XXX XX, XXXX | $840,000 XXX XXXX |
| XXXXXXXX XXXXXX | XXX XX, XXXX | $849,999 XXX XXXX |

Macville Public School
Elementary: PublicHoly Family School
Elementary: CatholicEllwood Memorial Public School
Elementary: PublicJames Bolton Public School
Elementary: PublicSt Nicholas Elementary School
Elementary: CatholicSt. John Paul II Catholic Elementary School
Elementary: CatholicRobert F Hall Catholic Secondary School
Secondary: CatholicHumberview Secondary School
Secondary: PublicSt. Michael Catholic Secondary School
Secondary: CatholicSandalwood Heights Secondary School
Secondary: PublicLouise Arbour Secondary School
Secondary: PublicMayfield Secondary School
Secondary: Public- 4 bath
- 4 bed
- 1500 sqft
31 Knoll Haven Circle, Caledon, Ontario • L7E 2V5 • Bolton North



