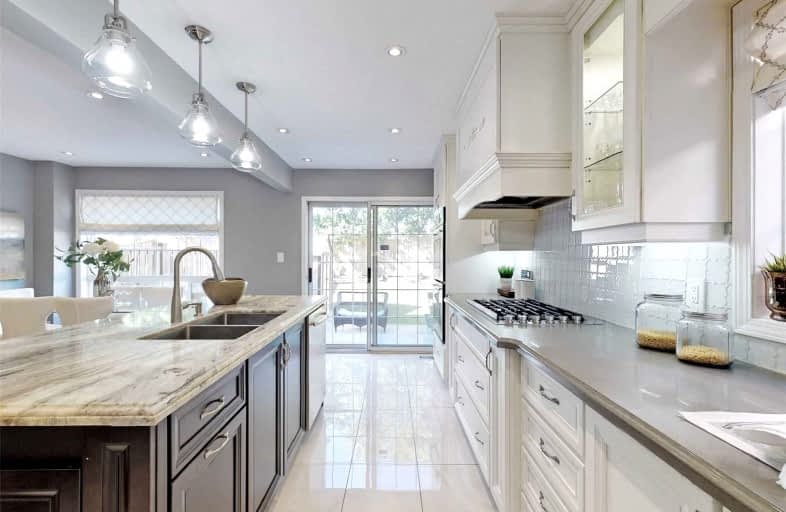
Macville Public School
Elementary: Public
3.15 km
Holy Family School
Elementary: Catholic
2.62 km
Ellwood Memorial Public School
Elementary: Public
2.37 km
James Bolton Public School
Elementary: Public
1.90 km
St Nicholas Elementary School
Elementary: Catholic
0.43 km
St. John Paul II Catholic Elementary School
Elementary: Catholic
1.88 km
Robert F Hall Catholic Secondary School
Secondary: Catholic
8.28 km
Humberview Secondary School
Secondary: Public
2.26 km
St. Michael Catholic Secondary School
Secondary: Catholic
2.16 km
Sandalwood Heights Secondary School
Secondary: Public
12.27 km
Cardinal Ambrozic Catholic Secondary School
Secondary: Catholic
11.47 km
Mayfield Secondary School
Secondary: Public
11.41 km




