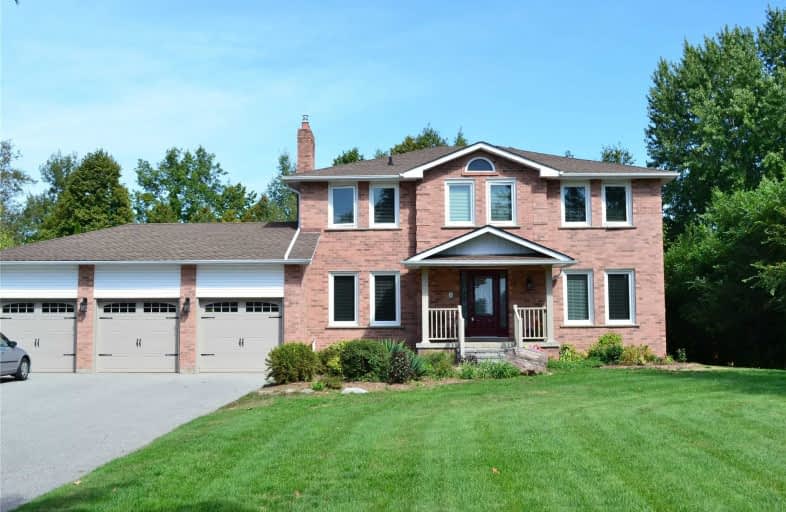Sold on Sep 23, 2019
Note: Property is not currently for sale or for rent.

-
Type: Detached
-
Style: 2-Storey
-
Size: 2000 sqft
-
Lot Size: 97.31 x 154.08 Feet
-
Age: 31-50 years
-
Taxes: $5,897 per year
-
Days on Site: 4 Days
-
Added: Sep 24, 2019 (4 days on market)
-
Updated:
-
Last Checked: 3 months ago
-
MLS®#: W4583303
-
Listed By: Albion realty inc., brokerage
Welcome Home To This Fabulous Family Lifestyle On A Premium Executive Lot, Backing Onto Hiking Trail And Forest!! Entertaining Swimming Pool, Huge Deck And Mature Private Backyard & Gardens. Amazing Garage & Driveway. Traditional Georgian Floorplan, 4 + 1 Spacious Bedrooms, 4 Bathrooms, Newer Kitchen And Main Bath, Cosy Family Room, Main Floor Laundry, Full Walkout Basement With Self Contained In-Law Suite. Well Maintained And Ready To Make It Yours.
Extras
Include; 2 Fridges, 2 Stoves, Dishwasher, Washer, Dryer, Window Coverings, Electric Garage Opener, Pool Equipment. Featured Upgrades; Windows, Doors, Roof Shingles, Furnace, Central Air, Pool Liner, Hardwood Floors Refinished. Hwt-Rental
Property Details
Facts for 70 Marilyn Street, Caledon
Status
Days on Market: 4
Last Status: Sold
Sold Date: Sep 23, 2019
Closed Date: Dec 27, 2019
Expiry Date: Dec 31, 2019
Sold Price: $1,025,000
Unavailable Date: Sep 23, 2019
Input Date: Sep 19, 2019
Prior LSC: Listing with no contract changes
Property
Status: Sale
Property Type: Detached
Style: 2-Storey
Size (sq ft): 2000
Age: 31-50
Area: Caledon
Community: Caledon East
Availability Date: 60-90 Days
Inside
Bedrooms: 4
Bedrooms Plus: 1
Bathrooms: 4
Kitchens: 1
Kitchens Plus: 1
Rooms: 8
Den/Family Room: Yes
Air Conditioning: Central Air
Fireplace: Yes
Laundry Level: Main
Washrooms: 4
Building
Basement: Apartment
Basement 2: Fin W/O
Heat Type: Forced Air
Heat Source: Gas
Exterior: Brick
Water Supply: Municipal
Special Designation: Unknown
Parking
Driveway: Private
Garage Spaces: 3
Garage Type: Attached
Covered Parking Spaces: 15
Total Parking Spaces: 19
Fees
Tax Year: 2019
Tax Legal Description: Lot 10 Plan M236 Town Of Caledon
Taxes: $5,897
Highlights
Feature: Grnbelt/Cons
Feature: Rec Centre
Land
Cross Street: Old Church Rd & Airp
Municipality District: Caledon
Fronting On: East
Pool: Inground
Sewer: Sewers
Lot Depth: 154.08 Feet
Lot Frontage: 97.31 Feet
Lot Irregularities: As Per Deed
Zoning: Residential
Rooms
Room details for 70 Marilyn Street, Caledon
| Type | Dimensions | Description |
|---|---|---|
| Living Ground | 3.47 x 5.16 | Hardwood Floor, French Doors, Combined W/Dining |
| Dining Ground | 3.47 x 3.50 | Hardwood Floor, French Doors, Picture Window |
| Kitchen Ground | 3.48 x 5.50 | Ceramic Floor, W/O To Deck, Granite Counter |
| Family Ground | 3.53 x 5.20 | Parquet Floor, Fireplace |
| Master 2nd | 3.51 x 5.15 | Hardwood Floor, 4 Pc Ensuite, W/I Closet |
| 2nd Br 2nd | 3.44 x 3.52 | Hardwood Floor, Double Closet |
| 3rd Br 2nd | 3.47 x 4.50 | Hardwood Floor, Closet |
| 4th Br 2nd | 3.35 x 3.47 | Hardwood Floor, Closet |
| Rec Bsmt | 5.73 x 7.17 | L-Shaped Room, Parquet Floor, W/O To Patio |
| 5th Br Bsmt | 3.10 x 3.35 | Parquet Floor, French Doors |
| Kitchen Bsmt | 3.33 x 3.95 | 3 Pc Bath, Vinyl Floor |
| Sitting Bsmt | 3.35 x 5.40 | L-Shaped Room, Parquet Floor, Gas Fireplace |
| XXXXXXXX | XXX XX, XXXX |
XXXX XXX XXXX |
$X,XXX,XXX |
| XXX XX, XXXX |
XXXXXX XXX XXXX |
$X,XXX,XXX |
| XXXXXXXX XXXX | XXX XX, XXXX | $1,025,000 XXX XXXX |
| XXXXXXXX XXXXXX | XXX XX, XXXX | $1,025,000 XXX XXXX |

Macville Public School
Elementary: PublicCaledon East Public School
Elementary: PublicPalgrave Public School
Elementary: PublicSt Cornelius School
Elementary: CatholicSt Nicholas Elementary School
Elementary: CatholicHerb Campbell Public School
Elementary: PublicRobert F Hall Catholic Secondary School
Secondary: CatholicHumberview Secondary School
Secondary: PublicSt. Michael Catholic Secondary School
Secondary: CatholicLouise Arbour Secondary School
Secondary: PublicSt Marguerite d'Youville Secondary School
Secondary: CatholicMayfield Secondary School
Secondary: Public

