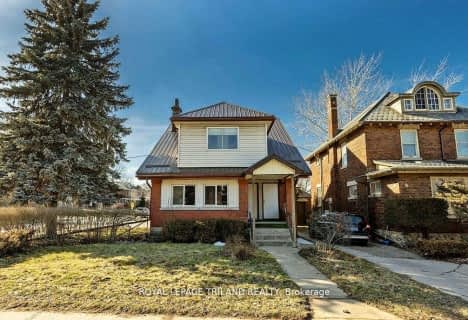
St Jude Separate School
Elementary: Catholic
0.72 km
Arthur Ford Public School
Elementary: Public
0.75 km
W Sherwood Fox Public School
Elementary: Public
0.54 km
École élémentaire catholique Frère André
Elementary: Catholic
1.38 km
Woodland Heights Public School
Elementary: Public
1.72 km
Westmount Public School
Elementary: Public
1.39 km
Westminster Secondary School
Secondary: Public
0.85 km
London South Collegiate Institute
Secondary: Public
3.48 km
London Central Secondary School
Secondary: Public
4.99 km
Oakridge Secondary School
Secondary: Public
4.11 km
Catholic Central High School
Secondary: Catholic
5.10 km
Saunders Secondary School
Secondary: Public
1.25 km







