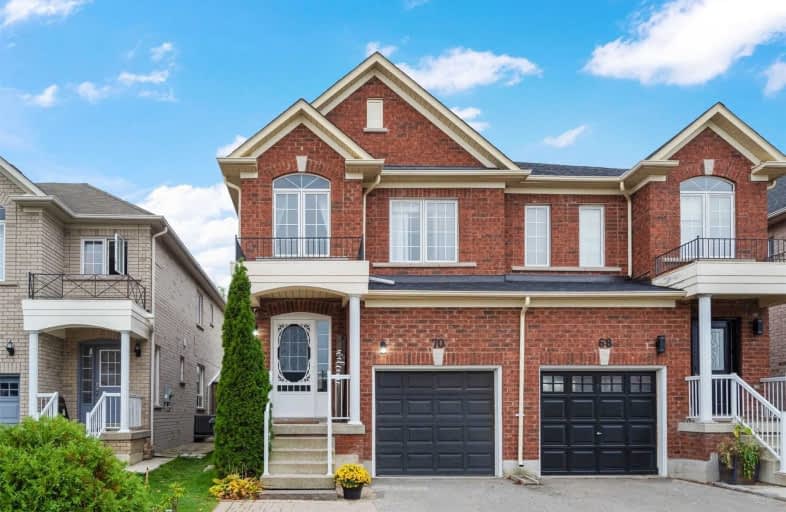Sold on Oct 15, 2020
Note: Property is not currently for sale or for rent.

-
Type: Semi-Detached
-
Style: 2-Storey
-
Lot Size: 22.86 x 138.82 Feet
-
Age: No Data
-
Taxes: $3,744 per year
-
Days on Site: 4 Days
-
Added: Oct 11, 2020 (4 days on market)
-
Updated:
-
Last Checked: 2 months ago
-
MLS®#: W4949828
-
Listed By: Re/max west realty inc., brokerage
Welcome Home! This 3 Bedroom 3 Bathroom Semi-Detached In Bolton West Is Ideal For First Time Home Buyers Or Investors. The Main Floor Features Hardwood Floors, Updated Kitchen And Walkout To A Spacious Deck And Large Backyard, Great For Entertaining. Second Floor Boasts 3 Big Bedrooms And Two 4 Piece Bathrooms. Heated Garage Is Perfect For A Workspace. Shingles, Furnace, And A/C All Done Within The Last 12 Months!
Extras
S/S Fridge, Stove, Dishwasher, All Electrical Light Fixtures, Stove Hood/Microwave, Washer & Dryer.
Property Details
Facts for 70 Tarquini Crescent, Caledon
Status
Days on Market: 4
Last Status: Sold
Sold Date: Oct 15, 2020
Closed Date: Nov 16, 2020
Expiry Date: Dec 31, 2020
Sold Price: $725,000
Unavailable Date: Oct 15, 2020
Input Date: Oct 11, 2020
Prior LSC: Listing with no contract changes
Property
Status: Sale
Property Type: Semi-Detached
Style: 2-Storey
Area: Caledon
Community: Bolton West
Availability Date: Tbd
Inside
Bedrooms: 3
Bathrooms: 3
Kitchens: 1
Rooms: 6
Den/Family Room: Yes
Air Conditioning: Central Air
Fireplace: No
Washrooms: 3
Building
Basement: Full
Basement 2: Unfinished
Heat Type: Forced Air
Heat Source: Gas
Exterior: Brick
Water Supply: Municipal
Special Designation: Unknown
Parking
Driveway: Private
Garage Spaces: 1
Garage Type: Attached
Covered Parking Spaces: 3
Total Parking Spaces: 4
Fees
Tax Year: 2020
Tax Legal Description: Pt Lt 77 P1 43M1599
Taxes: $3,744
Land
Cross Street: Emil Kolb Pkwy & Kin
Municipality District: Caledon
Fronting On: West
Pool: None
Sewer: Sewers
Lot Depth: 138.82 Feet
Lot Frontage: 22.86 Feet
Additional Media
- Virtual Tour: https://tours.jthometours.ca/v2/70-tarquini-crescent-bolton-on-l7e-2z5-ca-496349/unbranded
Rooms
Room details for 70 Tarquini Crescent, Caledon
| Type | Dimensions | Description |
|---|---|---|
| Living Main | 4.61 x 4.97 | Hardwood Floor |
| Kitchen Main | 2.90 x 4.97 | Ceramic Floor, Stainless Steel Appl, Ceramic Back Splash |
| Breakfast Main | 2.90 x 4.97 | O/Looks Living, W/O To Yard, Combined W/Kitchen |
| Master 2nd | 3.18 x 5.70 | 4 Pc Ensuite, W/I Closet, O/Looks Backyard |
| 2nd Br 2nd | 2.43 x 3.78 | Picture Window, B/I Closet, O/Looks Frontyard |
| 3rd Br 2nd | 2.28 x 4.00 | Picture Window, Closet, O/Looks Frontyard |
| XXXXXXXX | XXX XX, XXXX |
XXXX XXX XXXX |
$XXX,XXX |
| XXX XX, XXXX |
XXXXXX XXX XXXX |
$XXX,XXX | |
| XXXXXXXX | XXX XX, XXXX |
XXXXXXX XXX XXXX |
|
| XXX XX, XXXX |
XXXXXX XXX XXXX |
$XXX,XXX | |
| XXXXXXXX | XXX XX, XXXX |
XXXXXXX XXX XXXX |
|
| XXX XX, XXXX |
XXXXXX XXX XXXX |
$XXX,XXX |
| XXXXXXXX XXXX | XXX XX, XXXX | $725,000 XXX XXXX |
| XXXXXXXX XXXXXX | XXX XX, XXXX | $699,900 XXX XXXX |
| XXXXXXXX XXXXXXX | XXX XX, XXXX | XXX XXXX |
| XXXXXXXX XXXXXX | XXX XX, XXXX | $749,900 XXX XXXX |
| XXXXXXXX XXXXXXX | XXX XX, XXXX | XXX XXXX |
| XXXXXXXX XXXXXX | XXX XX, XXXX | $749,900 XXX XXXX |

Macville Public School
Elementary: PublicHoly Family School
Elementary: CatholicEllwood Memorial Public School
Elementary: PublicJames Bolton Public School
Elementary: PublicSt Nicholas Elementary School
Elementary: CatholicSt. John Paul II Catholic Elementary School
Elementary: CatholicRobert F Hall Catholic Secondary School
Secondary: CatholicHumberview Secondary School
Secondary: PublicSt. Michael Catholic Secondary School
Secondary: CatholicSandalwood Heights Secondary School
Secondary: PublicLouise Arbour Secondary School
Secondary: PublicMayfield Secondary School
Secondary: Public

