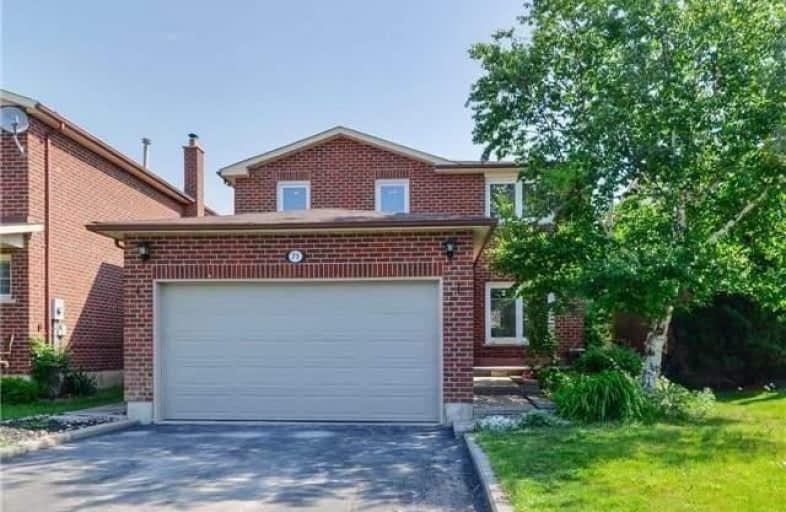Sold on Jan 25, 2020
Note: Property is not currently for sale or for rent.

-
Type: Detached
-
Style: 2-Storey
-
Size: 2000 sqft
-
Lot Size: 44.13 x 127.95 Feet
-
Age: No Data
-
Taxes: $4,480 per year
-
Days on Site: 8 Days
-
Added: Jan 17, 2020 (1 week on market)
-
Updated:
-
Last Checked: 2 months ago
-
MLS®#: W4671085
-
Listed By: Re/max realty specialists inc., brokerage
Spacious & Brigth Detached 4 B/R On 44' Wide Lot In Exquisite Bolton's West Hill. Low Traffic Street & Mature Neighborhood. Renovated A++ Top To Bottom. Boasting Of Contemporary Kitchen W/Quartz Counters. Back Splash & Pot Filler. Hardwood Floors Thru-Out, Porcelain 24X24 Tiles In Foyer, Led Light Fixtures Thru-Out, Metal Spindle Stairs, Finished Basement W/Huge Rec Room. Great Layout. Large Backyard With Stone Patio. Must See!
Extras
Stainless Steel Fridge, Dishwasher, Stove, Stainless Steel Range Hood Fan, Pot Filler, Pot Lights, All Upgraded Light Fixtures, Chandeliers, New Windows, Smooth Ceiling.
Property Details
Facts for 71 De Rose Avenue, Caledon
Status
Days on Market: 8
Last Status: Sold
Sold Date: Jan 25, 2020
Closed Date: Mar 31, 2020
Expiry Date: May 20, 2020
Sold Price: $842,000
Unavailable Date: Jan 25, 2020
Input Date: Jan 18, 2020
Property
Status: Sale
Property Type: Detached
Style: 2-Storey
Size (sq ft): 2000
Area: Caledon
Community: Bolton West
Availability Date: Tbd
Inside
Bedrooms: 4
Bathrooms: 3
Kitchens: 1
Rooms: 9
Den/Family Room: Yes
Air Conditioning: None
Fireplace: No
Washrooms: 3
Building
Basement: Finished
Heat Type: Forced Air
Heat Source: Gas
Exterior: Brick
Water Supply: Municipal
Special Designation: Unknown
Parking
Driveway: Pvt Double
Garage Spaces: 2
Garage Type: Built-In
Covered Parking Spaces: 4
Total Parking Spaces: 6
Fees
Tax Year: 2019
Tax Legal Description: Pcl 53-L, Sec 43M760;
Taxes: $4,480
Land
Cross Street: King/De Rose
Municipality District: Caledon
Fronting On: West
Pool: None
Sewer: Sewers
Lot Depth: 127.95 Feet
Lot Frontage: 44.13 Feet
Zoning: Surface Rights *
Additional Media
- Virtual Tour: http://unbranded.mediatours.ca/property/71-de-rose-ave-bolton/
Rooms
Room details for 71 De Rose Avenue, Caledon
| Type | Dimensions | Description |
|---|---|---|
| Living Main | 3.32 x 3.86 | Hardwood Floor, Large Window |
| Dining Main | 3.14 x 5.26 | Hardwood Floor, Pot Lights, Large Window |
| Kitchen Main | 2.75 x 5.49 | Open Concept, Granite Counter, Stainless Steel Appl |
| Family Main | 3.14 x 4.70 | Hardwood Floor, Pot Lights, Window |
| Master 2nd | 3.15 x 7.95 | Hardwood Floor, His/Hers Closets, 4 Pc Ensuite |
| 2nd Br 2nd | 3.13 x 3.39 | Hardwood Floor, Closet, Window |
| 3rd Br 2nd | 4.03 x 3.04 | Hardwood Floor, Closet, Window |
| 4th Br 2nd | 3.05 x 2.95 | Hardwood Floor, Closet, Window |
| Rec Bsmt | - | Laminate, Finished |
| XXXXXXXX | XXX XX, XXXX |
XXXX XXX XXXX |
$XXX,XXX |
| XXX XX, XXXX |
XXXXXX XXX XXXX |
$XXX,XXX | |
| XXXXXXXX | XXX XX, XXXX |
XXXXXXX XXX XXXX |
|
| XXX XX, XXXX |
XXXXXX XXX XXXX |
$XXX,XXX | |
| XXXXXXXX | XXX XX, XXXX |
XXXXXXX XXX XXXX |
|
| XXX XX, XXXX |
XXXXXX XXX XXXX |
$XXX,XXX | |
| XXXXXXXX | XXX XX, XXXX |
XXXXXXX XXX XXXX |
|
| XXX XX, XXXX |
XXXXXX XXX XXXX |
$XXX,XXX | |
| XXXXXXXX | XXX XX, XXXX |
XXXXXXX XXX XXXX |
|
| XXX XX, XXXX |
XXXXXX XXX XXXX |
$XXX,XXX | |
| XXXXXXXX | XXX XX, XXXX |
XXXXXXX XXX XXXX |
|
| XXX XX, XXXX |
XXXXXX XXX XXXX |
$XXX,XXX | |
| XXXXXXXX | XXX XX, XXXX |
XXXXXXX XXX XXXX |
|
| XXX XX, XXXX |
XXXXXX XXX XXXX |
$XXX,XXX | |
| XXXXXXXX | XXX XX, XXXX |
XXXX XXX XXXX |
$XXX,XXX |
| XXX XX, XXXX |
XXXXXX XXX XXXX |
$XXX,XXX |
| XXXXXXXX XXXX | XXX XX, XXXX | $842,000 XXX XXXX |
| XXXXXXXX XXXXXX | XXX XX, XXXX | $859,900 XXX XXXX |
| XXXXXXXX XXXXXXX | XXX XX, XXXX | XXX XXXX |
| XXXXXXXX XXXXXX | XXX XX, XXXX | $839,900 XXX XXXX |
| XXXXXXXX XXXXXXX | XXX XX, XXXX | XXX XXXX |
| XXXXXXXX XXXXXX | XXX XX, XXXX | $849,900 XXX XXXX |
| XXXXXXXX XXXXXXX | XXX XX, XXXX | XXX XXXX |
| XXXXXXXX XXXXXX | XXX XX, XXXX | $869,900 XXX XXXX |
| XXXXXXXX XXXXXXX | XXX XX, XXXX | XXX XXXX |
| XXXXXXXX XXXXXX | XXX XX, XXXX | $799,900 XXX XXXX |
| XXXXXXXX XXXXXXX | XXX XX, XXXX | XXX XXXX |
| XXXXXXXX XXXXXX | XXX XX, XXXX | $869,900 XXX XXXX |
| XXXXXXXX XXXXXXX | XXX XX, XXXX | XXX XXXX |
| XXXXXXXX XXXXXX | XXX XX, XXXX | $879,990 XXX XXXX |
| XXXXXXXX XXXX | XXX XX, XXXX | $775,000 XXX XXXX |
| XXXXXXXX XXXXXX | XXX XX, XXXX | $799,000 XXX XXXX |

Holy Family School
Elementary: CatholicEllwood Memorial Public School
Elementary: PublicJames Bolton Public School
Elementary: PublicAllan Drive Middle School
Elementary: PublicSt Nicholas Elementary School
Elementary: CatholicSt. John Paul II Catholic Elementary School
Elementary: CatholicRobert F Hall Catholic Secondary School
Secondary: CatholicHumberview Secondary School
Secondary: PublicSt. Michael Catholic Secondary School
Secondary: CatholicSandalwood Heights Secondary School
Secondary: PublicCardinal Ambrozic Catholic Secondary School
Secondary: CatholicMayfield Secondary School
Secondary: Public- 4 bath
- 4 bed
- 1500 sqft
31 Knoll Haven Circle, Caledon, Ontario • L7E 2V5 • Bolton North



