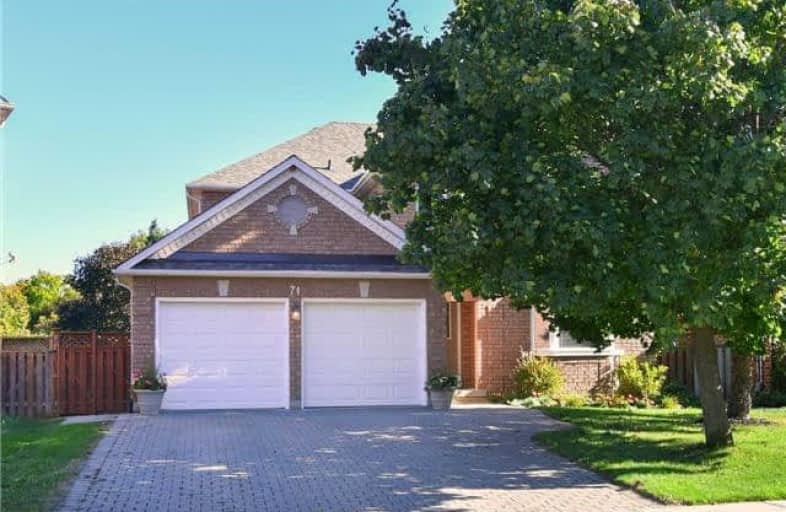
Holy Family School
Elementary: Catholic
2.48 km
Ellwood Memorial Public School
Elementary: Public
2.19 km
James Bolton Public School
Elementary: Public
0.61 km
Allan Drive Middle School
Elementary: Public
2.47 km
St Nicholas Elementary School
Elementary: Catholic
2.51 km
St. John Paul II Catholic Elementary School
Elementary: Catholic
0.25 km
Robert F Hall Catholic Secondary School
Secondary: Catholic
9.59 km
Humberview Secondary School
Secondary: Public
0.70 km
St. Michael Catholic Secondary School
Secondary: Catholic
0.67 km
Sandalwood Heights Secondary School
Secondary: Public
14.01 km
Cardinal Ambrozic Catholic Secondary School
Secondary: Catholic
12.55 km
Mayfield Secondary School
Secondary: Public
13.40 km




