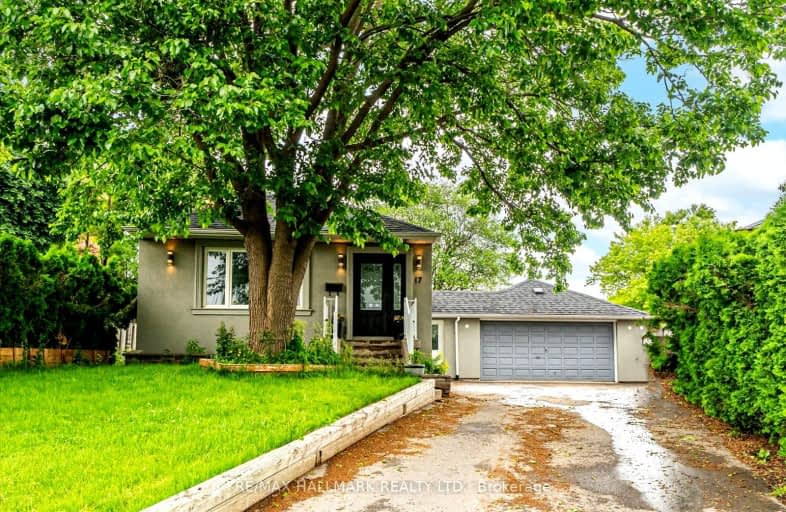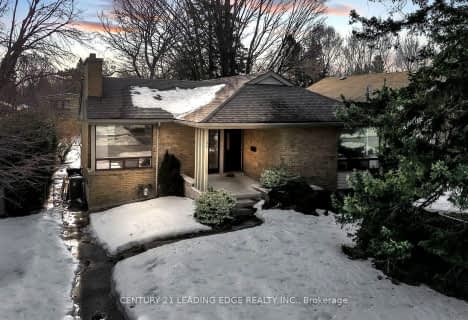Very Walkable
- Most errands can be accomplished on foot.
Rider's Paradise
- Daily errands do not require a car.
Bikeable
- Some errands can be accomplished on bike.

Ionview Public School
Elementary: PublicLord Roberts Junior Public School
Elementary: PublicGeneral Brock Public School
Elementary: PublicSt Albert Catholic School
Elementary: CatholicCorvette Junior Public School
Elementary: PublicSt Maria Goretti Catholic School
Elementary: CatholicCaring and Safe Schools LC3
Secondary: PublicSouth East Year Round Alternative Centre
Secondary: PublicScarborough Centre for Alternative Studi
Secondary: PublicBendale Business & Technical Institute
Secondary: PublicWinston Churchill Collegiate Institute
Secondary: PublicJean Vanier Catholic Secondary School
Secondary: Catholic-
Barans Turkish Cuisine & Bar
2043 Eglinton Avenue E, Toronto, ON M1L 2M9 0.92km -
Kelseys Original Roadhouse
1972 Eglinton Avenue E, Scarborough, ON M1L 2M6 1.24km -
The Corner Bank
925 Warden Avenue, Toronto, ON M1L 4C5 1.45km
-
McDonald's
1966 Eglinton Ave E, Toronto, ON M1L 2M6 1.34km -
Tim Hortons
960 Warden Ave, Scarborough, ON M1L 4C9 1.57km -
C4 Centre
2644A Eglinton Avenue E, Toronto, ON M1K 2S3 1.58km
-
Shoppers Drug Mart
2428 Eglinton Avenue East, Scarborough, ON M1K 2E2 0.22km -
Eastside Pharmacy
2681 Eglinton Avenue E, Toronto, ON M1K 2S2 1.66km -
Rexall
2682 Eglinton Avenue E, Scarborough, ON M1K 2S3 1.75km
-
Vinushun Restaurant & Take Out
2398 Av Eglinton E, Scarborough, ON M1K 2P3 0.06km -
Caribbean Splash
2414 Av Eglinton E, Scarborough, ON M1K 2P3 0.09km -
Chung Moi Chinese Restaurant
2412 Eglinton Avenue E, Scarborough, ON M1K 2P3 0.08km
-
Eglinton Corners
50 Ashtonbee Road, Unit 2, Toronto, ON M1L 4R5 1.56km -
SmartCentres - Scarborough
1900 Eglinton Avenue E, Scarborough, ON M1L 2L9 1.98km -
Eglinton Town Centre
1901 Eglinton Avenue E, Toronto, ON M1L 2L6 2.03km
-
Rob's No Frills
2430 Eglinton Avenue E, Toronto, ON M1K 2P7 0.29km -
Giant Tiger
682 Kennedy Road, Scarborough, ON M1K 2B5 0.66km -
Eraa Supermarket
2607 Eglinton Avenue E, Scarborough, ON M1K 2S2 1.44km
-
LCBO
1900 Eglinton Avenue E, Eglinton & Warden Smart Centre, Toronto, ON M1L 2L9 1.8km -
Magnotta Winery
1760 Midland Avenue, Scarborough, ON M1P 3C2 2.98km -
LCBO
55 Ellesmere Road, Scarborough, ON M1R 4B7 4.48km
-
Exallan Heating & Air Conditioning
57 Moorecroft Cresent, Toronto, ON M1K 3T9 0.67km -
Kingscross Hyundai
1957 Eglinton Avenue E, Scarborough, ON M1L 2M3 1.31km -
Scarborough Nissan
1941 Eglinton Avenue E, Scarborough, ON M1L 2M3 1.38km
-
Cineplex Odeon Eglinton Town Centre Cinemas
22 Lebovic Avenue, Toronto, ON M1L 4V9 1.93km -
Cineplex Cinemas Scarborough
300 Borough Drive, Scarborough Town Centre, Scarborough, ON M1P 4P5 4.89km -
Cineplex VIP Cinemas
12 Marie Labatte Road, unit B7, Toronto, ON M3C 0H9 6.1km
-
Kennedy Eglinton Library
2380 Eglinton Avenue E, Toronto, ON M1K 2P3 0.07km -
Toronto Public Library - McGregor Park
2219 Lawrence Avenue E, Toronto, ON M1P 2P5 1.88km -
Toronto Public Library - Eglinton Square
Eglinton Square Shopping Centre, 1 Eglinton Square, Unit 126, Toronto, ON M1L 2K1 2.68km
-
Providence Healthcare
3276 Saint Clair Avenue E, Toronto, ON M1L 1W1 2.63km -
Scarborough General Hospital Medical Mall
3030 Av Lawrence E, Scarborough, ON M1P 2T7 3.16km -
Scarborough Health Network
3050 Lawrence Avenue E, Scarborough, ON M1P 2T7 3.2km
-
Thomson Memorial Park
1005 Brimley Rd, Scarborough ON M1P 3E8 3.05km -
Wigmore Park
Elvaston Dr, Toronto ON 3.26km -
Bluffers Park
7 Brimley Rd S, Toronto ON M1M 3W3 4.28km
-
TD Bank Financial Group
2428 Eglinton Ave E (Kennedy Rd.), Scarborough ON M1K 2P7 0.21km -
Scotiabank
2154 Lawrence Ave E (Birchmount & Lawrence), Toronto ON M1R 3A8 2.06km -
TD Bank Financial Group
2650 Lawrence Ave E, Scarborough ON M1P 2S1 2.16km
- 2 bath
- 3 bed
- 1100 sqft
61 Newlands Avenue, Toronto, Ontario • M1L 1S1 • Clairlea-Birchmount
- 3 bath
- 4 bed
- 1500 sqft
12A Kenmore Avenue, Toronto, Ontario • M1K 1B4 • Clairlea-Birchmount














