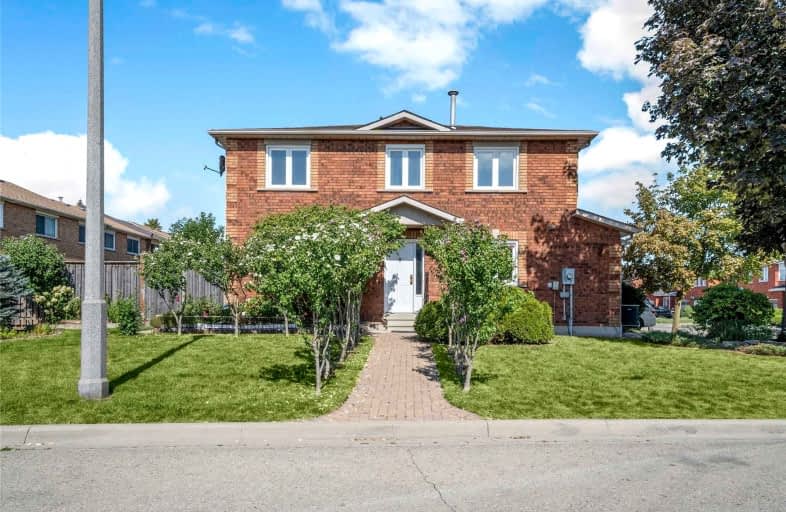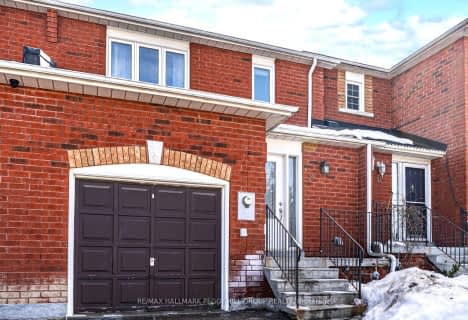
Holy Family School
Elementary: Catholic
0.62 km
Ellwood Memorial Public School
Elementary: Public
0.93 km
St John the Baptist Elementary School
Elementary: Catholic
0.64 km
James Bolton Public School
Elementary: Public
2.50 km
Allan Drive Middle School
Elementary: Public
0.91 km
St. John Paul II Catholic Elementary School
Elementary: Catholic
3.06 km
Humberview Secondary School
Secondary: Public
2.46 km
St. Michael Catholic Secondary School
Secondary: Catholic
3.71 km
Sandalwood Heights Secondary School
Secondary: Public
11.75 km
Cardinal Ambrozic Catholic Secondary School
Secondary: Catholic
9.62 km
Mayfield Secondary School
Secondary: Public
11.76 km
Castlebrooke SS Secondary School
Secondary: Public
10.13 km







