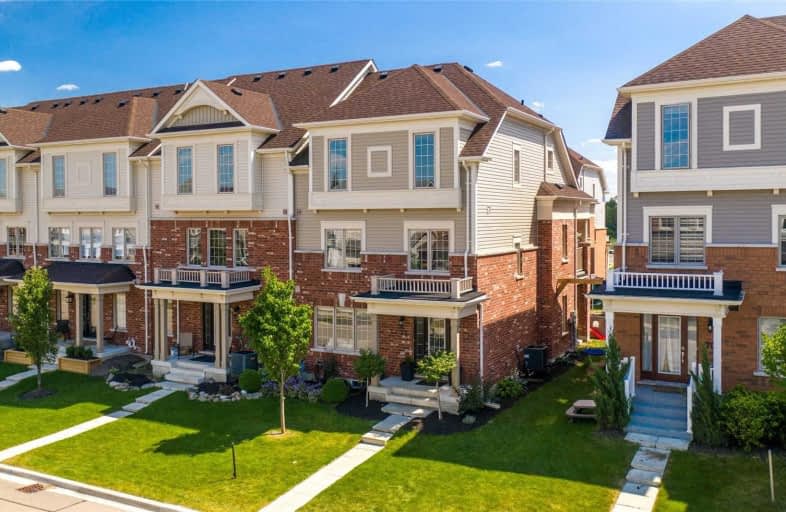
Macville Public School
Elementary: Public
6.27 km
Caledon East Public School
Elementary: Public
1.43 km
Palgrave Public School
Elementary: Public
8.20 km
St Cornelius School
Elementary: Catholic
2.13 km
St Nicholas Elementary School
Elementary: Catholic
8.10 km
Herb Campbell Public School
Elementary: Public
9.92 km
Robert F Hall Catholic Secondary School
Secondary: Catholic
0.29 km
Humberview Secondary School
Secondary: Public
9.93 km
St. Michael Catholic Secondary School
Secondary: Catholic
8.85 km
Louise Arbour Secondary School
Secondary: Public
14.94 km
St Marguerite d'Youville Secondary School
Secondary: Catholic
15.37 km
Mayfield Secondary School
Secondary: Public
12.97 km



