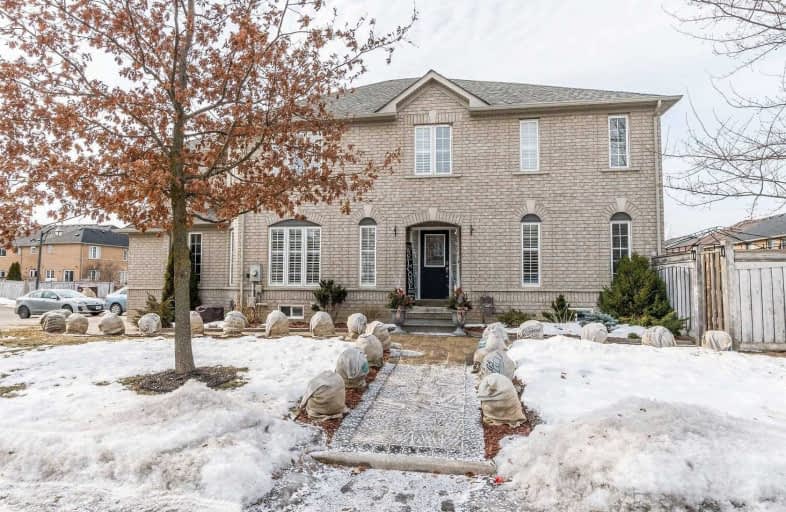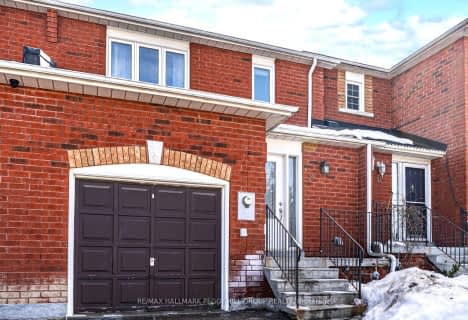
Holy Family School
Elementary: Catholic
2.22 km
Ellwood Memorial Public School
Elementary: Public
1.99 km
James Bolton Public School
Elementary: Public
1.86 km
Allan Drive Middle School
Elementary: Public
2.75 km
St Nicholas Elementary School
Elementary: Catholic
0.45 km
St. John Paul II Catholic Elementary School
Elementary: Catholic
1.99 km
Robert F Hall Catholic Secondary School
Secondary: Catholic
8.68 km
Humberview Secondary School
Secondary: Public
2.20 km
St. Michael Catholic Secondary School
Secondary: Catholic
2.39 km
Sandalwood Heights Secondary School
Secondary: Public
11.95 km
Cardinal Ambrozic Catholic Secondary School
Secondary: Catholic
11.01 km
Mayfield Secondary School
Secondary: Public
11.20 km







