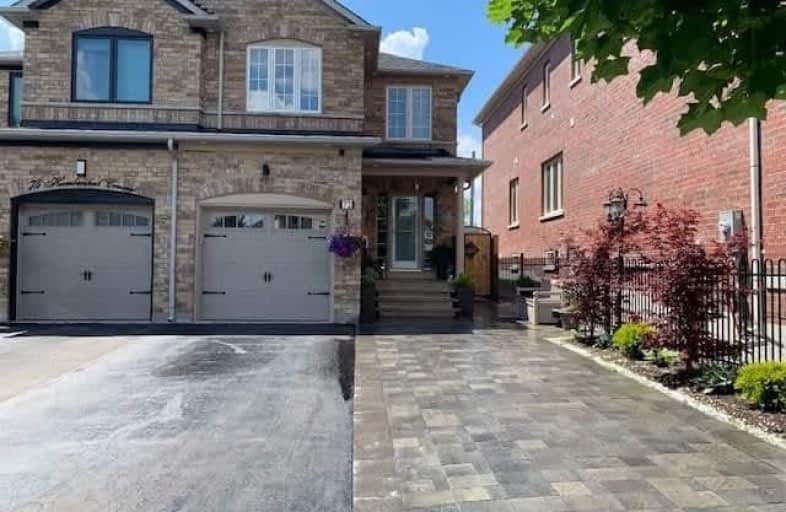
Macville Public School
Elementary: Public
2.93 km
Holy Family School
Elementary: Catholic
2.88 km
Ellwood Memorial Public School
Elementary: Public
2.63 km
James Bolton Public School
Elementary: Public
2.13 km
St Nicholas Elementary School
Elementary: Catholic
0.44 km
St. John Paul II Catholic Elementary School
Elementary: Catholic
2.06 km
Robert F Hall Catholic Secondary School
Secondary: Catholic
8.02 km
Humberview Secondary School
Secondary: Public
2.50 km
St. Michael Catholic Secondary School
Secondary: Catholic
2.28 km
Sandalwood Heights Secondary School
Secondary: Public
12.25 km
Louise Arbour Secondary School
Secondary: Public
12.80 km
Mayfield Secondary School
Secondary: Public
11.32 km



